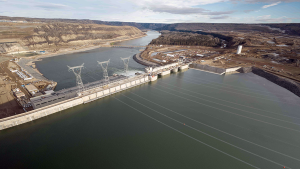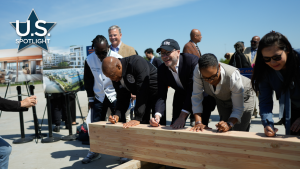A 500-ton glass and steel residential skybridge high in the sky between two towering buildings has all the markings of a bold engineering feat you might expect in Dubai in the United Arab Emirates.
A 500-ton glass and steel residential skybridge high in the sky between two towering buildings has all the markings of a bold engineering feat you might expect in Dubai in the United Arab Emirates.
In fact, the unusual residences will grace the Toronto skyline next year.
The 130-foot-long two-storey sky bridge will link 38- and 43-storey residential towers at a dizzying 28 and 29-storey height. Billed as the highest skybridge residences in the world, it is part of a four-tower condo complex at Concord Adex’s CityPlace on the city’s former rail lands near the downtown waterfront.
Each of the two large residences will spill over from the towers into the upper level of the skybridge.
“The constructability of this bridge is extremely challenging,” says Peter Kranendonk, vice-president and general manager of Walters Inc., responsible for the structural steel design-assist, detailing, fabrication and installation.
Kranendonk says the biggest engineering challenge is how to detail the bridge to deal with a six or so inch sway expected in the two towers.
“Each of the buildings wants to move in its own way and the link between them has to accommodate those movements.”
The design employs “very large” expansion joints at connections to the towers and bearings with “translational capabilities” to move in all directions as the buildings move to ensure that the skybridge itself isn’t adversely impacted by sway, he says.
Plans call for bridge pre-assembly in the field on temporary falsework 40 feet off the ground, starting next winter. A wind study indicates the optimum time to do the lifting operation is early summer, he says.
The job will take about 10 hours of lifting and be completed in summer 2012.
The design employs a conventional truss with lightweight hollow structural sections. The truss will provide strength and stiffness to reduce deflection and vibrations in the units, says Kranendonk. The metal decking, much of the cladding and some of the mechanicals will be installed before the bridge is hoisted into place.
Complicating the project are safety considerations which ruled out lifting the heavy skybridge with mobile cranes because it is above a multi-level underground parkade. A second concern is that one of the condo towers will be occupied by the time the skybridge is ready to be lifted into place next year.
“We really have to do a carefully choreographed dance around a lot of activities,” says Kranendonk.
To raise the bridge into place, a strand-jacking system will be employed. It consists of steel cables or strands running on a hydraulic cylinder connected to hoist beams on top of each tower. “It’s a very sophisticated lifting operation which not only lifts vertically but also translates (moves) horizontally,” says Tim Verhey, vice-president of engineering and operations at Walters.
He notes the lateral movement capability is somewhat unusual for strand-jacking systems.
Once the bridge is hoisted in place, it will be seated on the bearings in the two towers and secured with a combination of welding and bolting, he says.
Walters was awarded a design-assist contract at the preliminary design stage almost three years ago by PCL Constructors Inc., acting as the owner’s agent, says Kranendonk. “It started a long journey into investigating how we would engineer and lift this 500-ton bridge into place.”
Selecting a team of experts at the preliminary design stage to arrive at a workable design was a matter of necessity. “The owner made a strategic decision to engage skilled players early to investigate the various means and methods of making the job buildable,” says Kranendonk.
Walters Inc. has many years of experience in a design-assist capacity and Kranendonk says the demand for their design-assist services is growing as building designs become increasingly complex.
One of the company’s largest design-assist jobs was at the recently completed 58-storey EnCana Bow Tower in Calgary.
The design employs a free-standing steel diagrid — a lateral support system consisting of perimeter steel trussed tubes installed in six-storey diagonal grids (diagrid) on the façade.










Recent Comments
comments for this post are closed