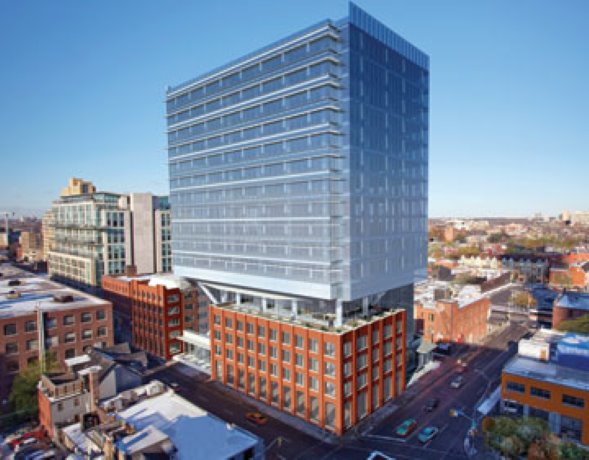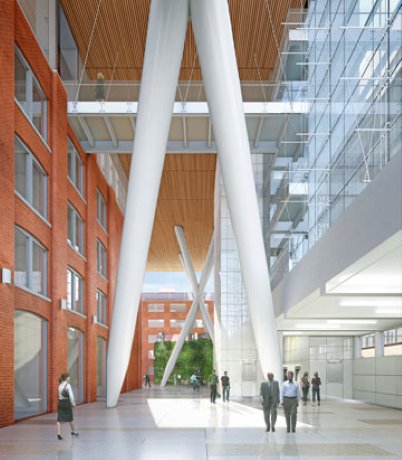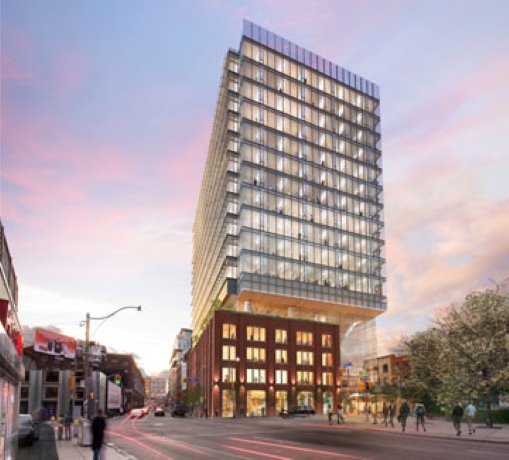How to suspend a 13-storey office building over top of a four-storey historic masonry building on a tight site was the puzzle facing the engineering team for Allied Properties REIT’s Queen Richmond Centre West development poised for construction in downtown Toronto.
Supporting the tower on conventional columns wasn’t an option because of the large size and number of columns that would have been required. What consulting engineer Stephenson Engineering Ltd. and Sweeny Sterling Finlayson & Co. Architects Inc. decided on instead was a series of 70-foot-tall “delta frames”, each comprised of one-metre-diameter tubular steel columns shooting up through the new development’s atrium (within the four-storey structure) to support the new tower.
With high lateral stability, the tubes that make up the delta frames are positioned at angles to intersect each other at midpoint for improved gravity and lateral force resistance. They will be filled with concrete to increase load-bearing capacity.
A key to the success of the design are 35,000-pound cast steel nodes which tie each delta frame together at its intersection.
“Steel casting is an innovative way of making structural steel do the seemingly impossible,” explains Carlos de Oliveira, president and principal structural engineer, Cast Connex Corporation, designer and supplier of the cast steel nodes for the project.
Connecting the steel nodes to columns where they intersect will be done in the field through “a combination bearing and partial penetration weld,” he says. The legs or columns will be supported in space in precise locations before the nodes are welded in place.
“It’s an engineering feat”, which is the reason a steel fabricator (Walters Inc.) was retained in a design-assist capacity on the project, points out de Oliveira.
An alternative connection rejected by Stephenson Engineering was eight-inch thick steel plates connected to the intersecting points of the delta frames. But aesthetically, the plates would stand out; the cast steel nodes “blend into the delta frame and allow for a more compact connection,” says the engineer.
Another drawback to the steel plates was how to pump concrete through each column. “Concrete would have been pumped up the leg to the underside of the plate and then from the top down to the topside of the plate or from the midpoint up,” de Oliveira says.
The steel nodes, by comparison, contain independent chambers, allowing concrete pumping from the bottom of each inclined column to the top, he adds.
“The cast steel nodes provide for a more rational means of meeting all the structural and architectural requirements.”
“With steel castings, you put the steel where it needs to be for the flow of forces on the structure. You are not confined to having to build up elements from plate.”
Moreover, the cast steel nodes add to the “architectural elegance” of the steel delta frames, the engineer points out.
The use of such large steel castings in building construction is unusual in North America. That’s not so in Europe and Asia, however, where cast steel is commonly specified in buildings featuring architecturally exposed steel, says de Oliveira.
“Castings are also being extensively implemented in highway and rail bridges in Europe.”
Why not Canada? “There’s still a big knowledge gap between the steel fabricators, the structural engineering community and the steel foundry industry,” says de Oliveira.
Most structural engineers don’t have the expertise necessary to design steel castings “To design practical steel castings goes beyond just producing a casting that meets the structural and architectural objectives. It also must be a design that can be cast using conventional steel casting technologies and methodologies.”
De Oliveira developed an expertise with steel castings through research he conducted on seismic-resistant connections at the University of Toronto that started in 2004.
Cast Connex was officially founded in 2007. Its first product was an off-the-shelf connector for earthquake-resistant braces, the company’s High Strength Connector. “It didn’t take us long to see the chasm between the foundries, engineers and fabricators.”
The Queen Richmond Centre West development will be constructed in two phases. Under way is the first phase, a retrofit of the historic building.
Digital Media Editor’s Note:
Daily Commercial News subscribers may view more information on Stephenson Engineering Ltd. and its projects by viewing company ID 6239 in Reed Construction Data Canada Building Reports.
If you are not already a subscriber, you can be by filling out the form at this web page. Building Reports are published daily in Daily Commercial News and are available online to subscribers. See the Daily Top 10 for a sample of the information available.
To learn more about construction project leads from Reed Construction Data, fill out the web form at this web page.

1/2
Photo:



Recent Comments
comments for this post are closed