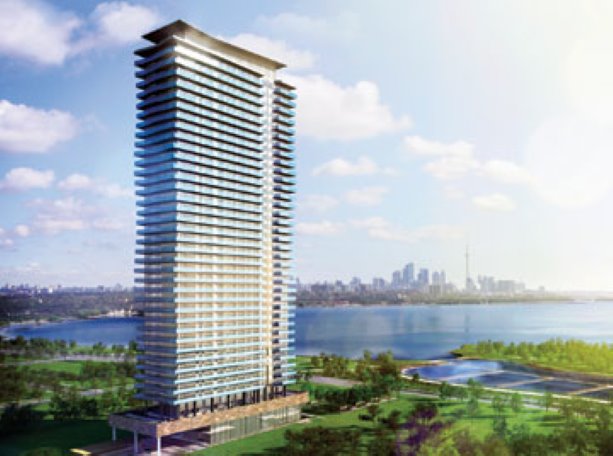Construction is expected to get under- way in spring 2013 on a 38-storey condominium project on Lake Shore Boulevard West in Toronto that is intended to provide “a distinctive address” on Etobicoke’s former motel strip.
Designed by Quadrangle Architects Ltd. for Phantom Developments, the slender Jade Waterfront tower rises from a three-storey, stone-clad podium. The tower is defined by rippling glass balconies, tinted a distinct aqua blue.
“The balconies are more than simply aesthetic,” said Quadrangle principal Ted Shore.
“They will extend the living space to the outdoors, inviting residents to enjoy the natural environment within reach. Also, their varying depths will provide passive sunshading to the extensively glazed building.”
Many balconies will average 400-square -feet in size.
The three podium levels will feature yoga and fitness studios, a pet grooming area, a tall lobby and a lounge and entertainment area connected directly with an outdoor patio facing Lake Ontario.
A third-floor terrace with an outdoor putting green, a communal garden area and a swimming pool overlooking the lake will surround indoor dining and other amenities.
The design also includes a public park over the project’s underground garage, which provides a connection with the water, the Martin Goodman and Humber Valley Trails and local waterfront cafes and marinas.
Quadrangle said the design “successfully addresses” constraints imposed by the long and narrow site as well as a desire to provide generous outdoor living spaces for all units and to maximize views of Lake Ontario and downtown Toronto.
An application has been submitted for site plan approval.
The project is being undertaken by a team that includes structural consultants Jablonsky Ast and Partners and mechanical and electrical engineers United Engineering.
A Quadrangle spokesperson said a decision has not been made on whether a general contractor or construction manager will be retained. Construction cost estimates have not been released. The project is scheduled for completion in the fall of 2015.



Recent Comments
comments for this post are closed