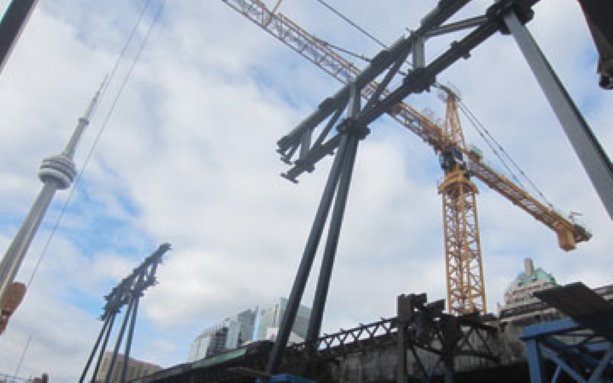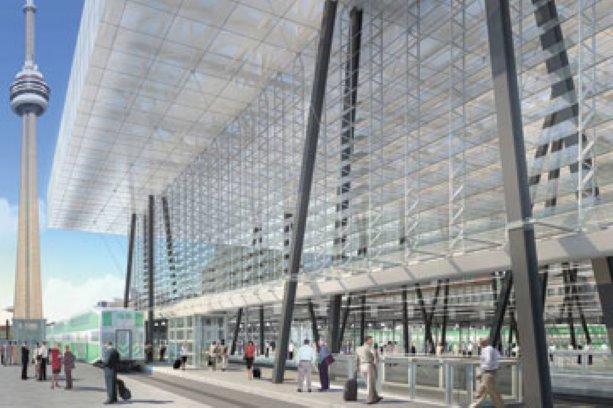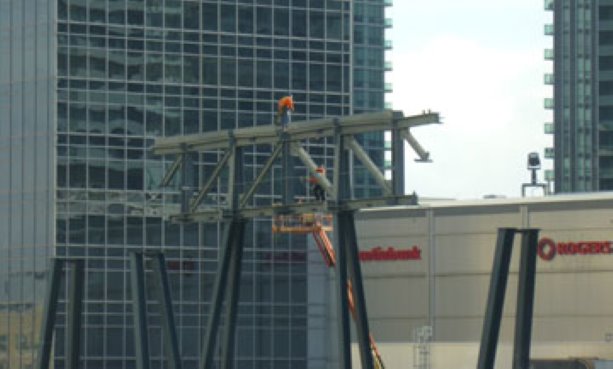The steel is rolling at Union Station, all 1,500 tonnes of it, and Toronto’s newest jewel in its skyline crown is about to start taking shape.
The oft-delayed revitalization of the station promises to be a world-class example of design and engineering when complete. The most spectacular component will be a massive 70,000-square-foot atrium of steel and glass 50 feet high over the train platforms.
Already observers are comparing it to classic Toronto structures like the CN Tower and the Rogers Centre.
The atrium is part of $640 million revitalization funded by three levels of government and aims to modernize the original structure which dates back to 1929. The atrium is a $50 million component of that overall project.
It will “float” like a luminous cloud over the platforms, letting in natural light.
The floating cloud concept is the design of Zeidler Partnership Architects senior partner Tarek El-Khatib and his team.
“We were walking through the Great Hall at Union and there were big windows at the top, and we had this idea it would be interesting to have a luminous object somehow over the train tracks,” he said.
With a little more brain-storming, El-Khatib and his team came up with a square, flat canopy supported by slanting vertical steel columns.
The idea was to have no sense of orientation, north-south or east-west, he said, but to tie it in visually with the existing and strong orientation of the east-west of the tracks and the north-south of the main building and the lake.
Refining it further, the design team made the steel grid and support integral to the esthetic of the design while the frit, or opaqueness of the glass, varies in a predetermined pattern to mimic natural light, rather than letting light shine down fettered.
“We played with different frits to get the right effect,” he said, comparing it to sunlight filtering through clouds or the dappled effect from trees.
“We’re getting quite a charge out of this project,” said Peter Kranendonk, vice-president at Walters Inc., the Hamilton-based steel fabricator supplying the materials and installing it as the first truss of the first stage was mounted.
Because the design calls for the structural steel to be visible, there are three layers of coating, the last of which must be unblemished for esthetics.
“We have a clean room in our paint shop where we’re applying it free of dust and detritus,” said Kranendonk.
Fabricating the steel to the exacting tolerances at their Hamilton plant is the least of Walters Inc.’s worries.
“This would be a complex job if we did it at a greenfield,” he said. “But the fact is we’re at an existing building, and one that dates back to the 1920s, so we have to take extra steps to spread the construction load and that’s taking time.”
Those involved are eagerly waiting for it to take shape.
“With the sloping columns, it is going to be spectacular,” said project manager Ken Stranks of Yolles, a CH2M HILL company. He conceded that the job has some challenges being smack dab in downtown Toronto, hemmed in by vehicular and pedestrian traffic on all sides.
“It would be a challenge if there was only one job, but we’ve got two going on in that space with different contractors and design teams, we all need space and scheduling.”
At night, the canopy of the steel and glass atrium will be lit by LEDs and visible for miles around including the surrounding highrise condominiums.
“It really is a jewel,” said Danny Neudorf, vice-president of Ferguson Neudorf Glass which has partnered with Walters Inc. to supply the 220,000-square-feet of glass which make up the top and sides where there are louvers, vents and overhangs.
With tolerances of 10 mm and XYZ tolerances of 50 mm to allow for contraction and expansion, it’s a challenging project, he said.
The opacity is also critical because the design calls for the steel to be visible. In turn Neudorf has brought in international industry leaders Viracon, from Minnesota, to make with the frit coating a ceramic composition which creates the opaque finish.
The glass itself is about 1.5 inches thick and triple-ply with two vinyl laminates to ensure safety and strength. There are about 4,500 units about seven feet square which will be fastened to the steel grid with stainless steel spiders, sourced from Australia.
Its unique design also allows for natural venting, allowing diesel exhaust from trains and busses to dissipate without mechanical assistance.
“It’s a real piece of engineering and we’ll certainly get a kick out of seeing it every time we drive by,” he said.
“We’ve even got a mock up of it here at our offices around back outside.”
Digital Media Editor’s Note:
Daily Commercial News subscribers may view more information on Zeidler Partnership Architects and its projects by viewing company ID 6453 in Reed Construction Data Canada Building Reports.
If you are not already a subscriber, you can be by filling out the form at this web page. Building Reports are published daily in Daily Commercial News and are available online to subscribers. See the Daily Top 10 for a sample of the information available.
To learn more about construction project leads from Reed Construction Data, fill out the web form at this web page.

1/2
Photo:



Recent Comments
comments for this post are closed