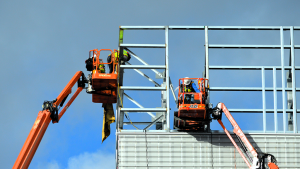Designed by Diamond Schmitt Architects, the soon-to-be-completed Ryerson Image Centre at Ryerson University in Toronto is intended to be centre of excellence for photography and related media. General contractor PCL Constructors used a combination of steel and glass to transform the former School of Image Arts.
Designed by Diamond Schmitt Architects, the soon-to-be-completed Ryerson Image Centre at Ryerson University in downtown Toronto is intended to be centre of excellence for the study, teaching, and exhibition of photography and related media.
But also on permanent display will be the work of steel fabricator/erector c__ore architectural metal inc. and general contractor PCL Constructors who used a combination of steel and glass to transform the university’s former School of Image Arts.
The project also included a 16,000-square-foot steel and curtain wall addition which wraps around the older building on its north, east and part of the west sides. The northeast corner is cantilevered.
“The School of Image Arts was housed in an almost windowless, former brewery warehouse,” says Peggy Theodore, a Diamond Schmitt Architects associate.
“The expansion project envisioned re-cladding the warehouse, adding new day-lit spaces for students and faculty and further enhancing the building using multi-coloured exterior LED lighting that changes with the events taking place within.”
But to achieve that vision the three-storey 100,000-square-foot building had to be brought up to current day seismic requirements using X steel bracing. That bracing also had to be designed for a possible four-floor vertical expansion at some point in the future, says Ken Stranks senior associate, Yolles, a CH2M HILL company, the structural consultant.
As with most renovations, there were more than a few complications.
The building is comprised of two sections, a two storey masonry wall structure built sometime in the 1920s and a third floor added in the 1970s with light modern steel framing.
Covered with concrete for fireproofing, the 1920s steel framing was “very robust” and was designed for its warehouse use. There are massive columns and beams.
“But there was only a few existing drawings and much of the information was missing,” says Stranks, explaining that in that period steel member dimension sizes were usually only listed on the fabricators’ shop drawings.
“We didn’t have them (the drawings). This resulted in many unknown site conditions which are to be expected when working in an existing building without complete documentation.”
To confirm the strength and composition of the steel a series of “coupon tests” had to be conducted. This involves removing very small sections of the steel.
Another test that had to be conducted was soil tests. Fortunately, they showed the soil was Class C rather than Class D, which the designers were concerned about. Class C soil is very dense and less susceptible to seismic and lateral movement, says Stranks.
To install the bracing system to the original steel the erectors had to remove the concrete fireproofing encasing.
Once the connection had been made spray foam fireproofing then had to be applied.
“It (the removal) was quite complicated. It was like surgery,” says DS’ Theodore.
Although not quite as complicated, the erection of the addition required the installation of complex moment connections of the new steel to existing steel in the original building.
Chevron bracing was used in the addition as both a structural and architectural feature.
Approximately 575 metric tonnes of steel was used in the entire project, says Stranks.
Digital Media Editor's Note:
Daily Commercial News subscribers may view more information on this project by viewing project ID 9098663 in Reed Construction Data Canada Building Reports.
If you are not already a subscriber, you can be by filling out the form at this web page. Building Reports are published daily in Daily Commercial News and are available online to subscribers. See the Daily Top 10 for a sample of the information available.
To learn more about construction project leads from Reed Construction Data, fill out the web form at this web page.










Recent Comments
comments for this post are closed