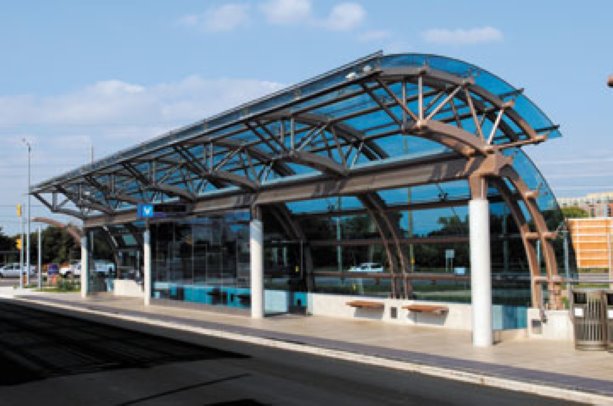Bus shelters for York Region Transit service north of Toronto, designed by Walters Inc., will feature cantilevered curved tubular steel trusswork and integrate the steel, glass and all the mechanical/electrical services.
The Royal Ontario Museum’s Michael Lee-Chin Crystal is a case in point.
The big steel fabricator/erector’s work isn’t always high profile though. The 15 bus shelters for the vivaNext H2 bus rapid transit system for York Region Rapid Transit Corp. in suburban Toronto is an example.
While the contract is less complex than ROM, the shelters are hardly run-of-the-mill designs. About 90-feet-long, each shelter will feature cantilevered curved tubular steel trusswork capped with a glass roof.
■ Daily Commercial News subscribers may view more information on York Region Rapid Transit and its projects by viewing company ID 842560 in Reed Construction Data Canada Building Reports.
If you are not already a subscriber, you can be by filling out the form at this web page.
Building Reports are published daily in the Daily Commercial News. The Daily Top 10 Construction projects can be viewed online free of charge at the Reed Construction Data Canada Building Reports web page.
To learn more about construction project leads from Reed Construction Data, fill out the web form at this web page.
“It’s a very unique design,” says Peter Kranendonk, vice-president and general manager of Walters. “We had the challenge of integrating the steel, glass and all the mechanical/electrical services.”
Those services include all electrical conduit which has to be fished through tubular steel members. The shelters will feature LED lighting, switches for handicap-accessible doors and electrical signage.
The prototype (Warden Station) is a steel/concrete hybrid consisting of concrete posts supporting the cantilevered steel frame. The subsequent shelters will be designed entirely in steel and erected over the next year or so.
Walters’ contract calls for design assist, detailing, limited connection design, fabrication and erection of the unusual steel, says Kranendonk.
There are two shelter canopies per station. Each one consists of three, large fabricated steel segments to make up the 90-foot span. The segments have to be perfectly aligned to give the appearance as one seamless segment, he says.
Related:
Toronto area construction on Ontario Highway 7 to include dedicated bus lanes, landscaping
York Region, Ontario approves subway construction expenditures
The banner poles (curved steel sections combined with tapered uprights) rise about 40 feet high.
The nine hollow structural sections (HSS) are curved on the long face side, rather than the narrow face. The latter method would have been easier to fabricate but to meet the strength requirements and for esthetic reasons the long face side is curved, says Kranendonk.
Additional double-rolled HSS are at the glass level of the roof. “Each is custom rolled to very exacting tolerances because if they all don’t have the exact same radiuses we get misalignments.”
Kranendonk says forming the steel for the Warden Station prototype was done in Tulsa, Okla. “It required us to learn some new terminology: Quality sign-off reports annotated with ‘Chilly’ by the inspector meant that all was within tolerance after forming.”
Another challenge is fabricating the triangular steel sections which make up the spine of each canopy. This section “wants to warp and twist because of the heat” applied during fabrication.
“They are built to exacting tolerances to fit the glass (which is pre-drilled) seamlessly,” says Tim Verhey, Walters’ vice-president engineering operations. Spider fittings attach the glass to the structure.
The architecturally exposed steel has four protective coatings, including metallic and clear-coat layers more aptly associated with sporty automobile finishes. The unusual choice gives the steel a luster and provides protection against graffiti adhesion, says Kranendonk.
“In North America there is an extremely small percentage of architectural steel that would get this type of metallic finish,” adds Verhey, noting that Walters had to customize its paint facility and provide specialty equipment to apply the coatings.
Walters anticipates a long-range market for metallic-coated structural steel, he says.
To prevent damage to the finish during transit, Walters developed custom shipping frames with softeners at all the touchdown points. Specialty rigging and careful erection practices also prevent damage.
“It would be very difficult to touch up the metallic coating if it were damaged,” says Verhey.
The prototype shelter at Warden was erected without any major hitches thanks in part to a full 3D BIM mockup, says Kranendonk.



Recent Comments
comments for this post are closed