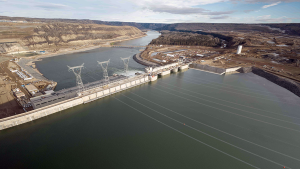Builders of a 32,000-square-foot health care project in Timmins, Ont. faced a hurdle on how to practically construct a foundation on ground without sufficient bearing capacity for traditional spread and strip footings.
The initial foundation design was “extremely expensive,” says Joshua Teixeira.
“It was very large and deep (with large footings) to spread the load” over the poor soil conditions.
Teixeira is an engineer and project manager of Legalett Canada Inc., which provided an inexpensive and time-saving alternative to a traditional foundation: GEO-Slab, a frost-protected shallow foundation (FPSF) in which the “entire floor slab” spreads the load over the site.
By eliminating footings and frost walls, the builder cut about four months off the construction schedule for the project, saving the owner more than $500,000, he says.
Called Extendicare Timmins, the project brings 180 long-term care beds to the northern city. Construction manager is Ball Construction.
“This kind of system reduces the soil loading on any given spot,” says Teixeira.
“Instead, our entire system sits at the surface (grade) and we manage the frost line at the edge of the slab by using an insulated skirting which captures ground source heat and the small amount of heat that escapes through the below-slab insulation.”
Rather than have three pours (footings, frost walls and floor) the job is done with one pour and a lot less concrete, Teixeira adds.
The job took only four weeks to complete and was done by Ball Construction’s concrete forming crew.
“A huge key to our system is that it is different from other FPSFs in that it is the same thickness from one end (of the building) to the other so that a straight flat gravel bed (underneath) is all that is required,” says Teixeira.
At Timmins, the composite slab is 12 inches thick. The middle of the slab — which has a lower engineered load than the sides — consists of six inches each of concrete and structural EPS (expanded polystyrene insulation foam); at the sides of the building, the concrete is eight inches thick, the EPS four inches.
With traditional slab on grade designs, edges are “thickened” to one foot or more which adds trenches and more formwork to the job. Furthermore, traditional slab on grade designs are cold in winter because they don’t have EPS underneath, the engineer points out.
GEO-Slab is a composite of structural EPS and poured concrete.
Teixeira’s father John Teixeira, president of Teixeira Construction Inc., trained Ball Construction’s four-person crew in about a week how to use GEO-Slab. That crew completed the first of three 11,000-square-foot wings in nine days, the second in seven days and the third wing in only five days.
Once the topsoil was removed and a gravel bed laid, EPS was installed, followed by reinforcing mesh and steel and then the concrete, placed with a pumper.
“It went flawlessly,” says the elder Teixeira.
GEO-Slab is not new. The first installation in North America was in 1988 and hundreds have been done since. Still, both Teixeiras say that the building and design community is slow to take to frost-protected shallow foundations largely because their training and education has revolved around traditional strip footings and frost walls or basements below the slab.
The elder Teixeira first used Legalett in residential projects 16 year years ago.
Since those first jobs, he has gone on to use Legalett as a foundation system in a school, two churches, the Cornwall Hospice, a library and a daycare centre. Other projects in Ontario include big-box stores, a winery in Niagara, hotels, strip plazas, community centres and restaurants.










Recent Comments
comments for this post are closed