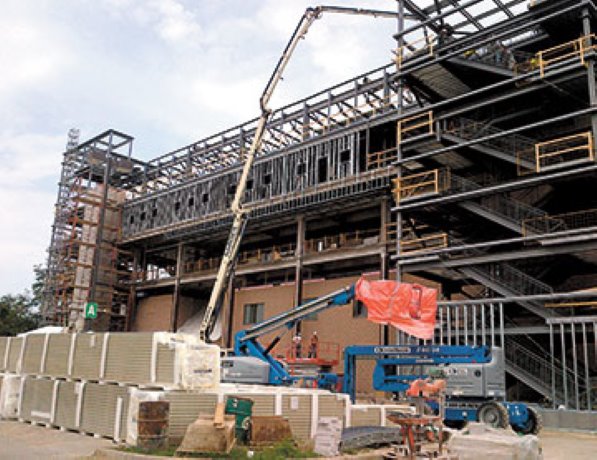Many old buildings undergoing renovations have something in common — the element of surprise.
The $12 million retrofit of the Kitchener Auditorium — fondly known as “the Aud” to residents — is no exception. For design-build contractor Ball Construction Inc., the unforeseen was to be expected.
“We have been dealing with a 60-year-old building with four additions. None of the drawings matched so we had to site measure everything, check it and then recheck it before tying the steel addition into it,” says Bob Nippell, project manager, Ball Construction.
The just-completed project adds 968 seats plus suites, bringing the total to more than 7,200 seats at the home of one of the Ontario Hockey League’s hottest teams, the Kitchener Rangers.
Completed in time for the Rangers first home game Oct. 19th, the nine-month project has been a busy, if not harried, construction site at times for Ball and its many subtrades.
The builder was slow out the gate, however, because the Aud remained open for business.
Construction delays were further hampered because the Rangers hockey team unexpectedly went deep into the playoffs, explains Claire Morwood, site superintendant of Ball Construction.
“They made it to the second round but if they had advanced to the Memorial Cup it would have been good for the team and city moneywise but disastrous for our construction schedule.”
To eliminate construction dust and noise disruptions, an insulated 250-foot-long by 16-foot-high partition was erected on one side of the auditorium, cutting off only two rows of seating, says Morwood.
The building schedule was fast-paced and it included a few unusual demolition and engineering challenges. The structural steel addition, for example, was erected over top of the existing building – while it was still in use.
Bringing down the old roof was tricky because the work couldn’t start until the new roof was weather-tight and the demo job required cranes too big to be inside the building, explains Ball’s superintendant.
The solution was to make holes in the new roof for crane lines to pass to complete the demolition of the old structure, including the roofing membrane, deck and other elements. “The old roof materials were disassembled systematically from one end, rolled across the roof on carts to the exterior wall and hoisted down,” says Nippell.
Without enough space to remove the existing large steel support beams through the roof, the crane lowered them onto a makeshift scaffold support set up in the seating area of the auditorium where they were cut up and removed, says Morwood.
Priestly Demolition Inc. scheduled five weeks for the demo job but was completed in three.
The new steel structure and roof — fabricated by Structal of Quebec — required three steel detailers from around the world to assist with structural steel fabrication drawings to meet the aggressive target date for steel delivery, says Nippell.
Steel erection was by ES Fox Ltd. of St. Catharines. “It was a really tricky steel job but it fit remarkably well together,” adds Morwood.
Another hurdle came during peak construction season over the summer when the Jehovah’s Witnesses took over the Aud for six weekends, including Fridays, limiting Ball and its subtrades to four-day weeks.
Among the highlights of the addition is the hockey team’s dressing room. All-wood lockers and maple doors installed on custom overhead sliding tracks were completed by Ball’s carpenters.
A crew of about a dozen carpenters was required during peak construction to complete millwork, concrete formwork and associated elements. Unlike some builders, Ball keeps the best carpenters employed after a project is completed, moving then onto other jobs, says Morwood.
The construction superintendant has 40 years of experience in construction, 26 of which have been with Ball. He says while renovation projects like the Aud can be complex and trying at times, completing them on time and budget is generally “pretty rewarding. This is a good example of that.”



Recent Comments
comments for this post are closed