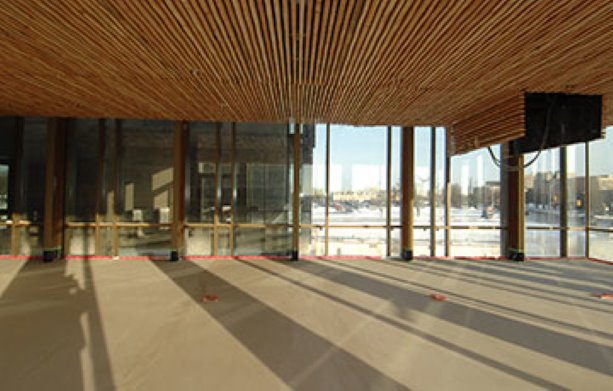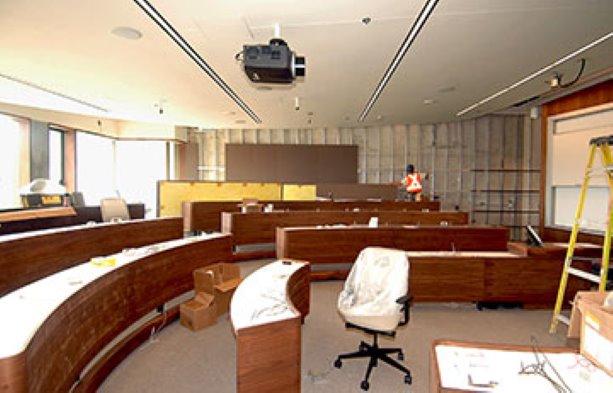In many respects the construction of the 122,000-square-foot-second phase of the Ivey School of Business on the campus of the University of Western Ontario defies the rules of convention.
“It is almost a piece of art by virtue of its unique design,” and the complications in the construction process, explains David Rock, project manager, EllisDon.
EllisDon is the construction manager for the multi-million dollar new school that will serve under-grad and post-grad programs when completed in August. Rock says the project’s complications first arose with the amount of custom-built formwork required for the poured-in-place concrete.
Related:
Western University business school in London, Ontario features steel to the core
Construction continues on Richard Ivey School of Business in London, Ontario
EllisDon continues work on Richard Ivey School of Business in London, Ontario
“Even all of the stairwells (two in PH2 level, three in PH1 level) required its own formwork,” says Rock.
Custom forms were also required for the concrete slab because its grades, or planes, vary to accommodate different floor covering materials such as carpeting and natural stone. Stone, for example, requires a slab 60 mm lower than the slab for carpet, he points out.
“The custom formwork probably added 30-40 per cent more labour than a conventional school building.”
Interior finishing has been even more complex — particularly the woodwork and associated details. The wood materials have been supplied by JG Custom Woodworking Inc., most in raw form, and custom built on site by Architectural Millwork & Door Installations Inc., of London, Ont., which has been contracted for rough and finish carpentry.
The design by Hariri Pontarini Architects specifies many long lines and reveals to create smooth-looking finishes at walls, ceilings, doors and windows.
It is the architectural firm’s “signature detail,” says Noel Corrigan, president of Architectural Millwork, adding the tight specifications have made for an exacting layout by the finishing contractor.
The precise measuring, scribing and cutting to meet the specifications have been a time-consuming job for Architectural Millwork, says Rock.
“In a traditional building where zero tolerances don’t apply you can prefabricate finishes, drop them into place and walk away. That has been anything but the case here,” adds EllisDon’s project manager.
Corrigan notes that the contractor’s upfront preparation has been especially important. Architectural Millwork’s crew arrived onsite after concrete was poured to start preparing layouts.
“Essentially we lead a team (of subs) because the accuracy of the reveals depends on us.”
Particularly critical has been the layout of the classrooms — bowl-shaped rooms with few straight lines.
“The rooms have curves, ellipses and that type of thing, which makes them more challenging than the finishing required in most buildings,” explains Corrigan.
He says reveals range from as small as three millimetres on up to 13 mm. A case in point is a 13 mm reveal required where the wood wall finish meets the drywall.
The finishing contractor works with customized tools to meet the tight specifications of the interior. Custom cutters, for example, are made for its routers to accurately complete the finish details in the classrooms.
All in all, it is “finesse Section 06200 finish type carpentry,” says Rock.
Architectural Millwork has operated on site with an average carpentry crew of about 20. By the time its work is completed this summer, the contractor will have been on site for about three years over both phases.The fanciful interior comes with a main floor ceiling made of rough-sawn 4×12-inch Douglas Fir beams spanning lengths up to 26 feet.
The beams support 5/4-inch tongue and groove planks.
The entire ceiling is sand blasted for a “raised grain” appearance, says Rock. The ceiling was installed by Spring Valley Classic Custom Corp.
Rock says while the second phase contract has posed unusual hurdles for the construction team, the pace of construction has been less frenetic than the pace during phase one — a 150,000-square-foot complex completed June 2012.
“Six weeks after the design was awarded for phase one we were putting shovels in the ground,” says Rock, adding that shop drawings were in EllisDon’s hand prior to construction start of phase two.
For more information on this project click HERE.




Recent Comments
comments for this post are closed