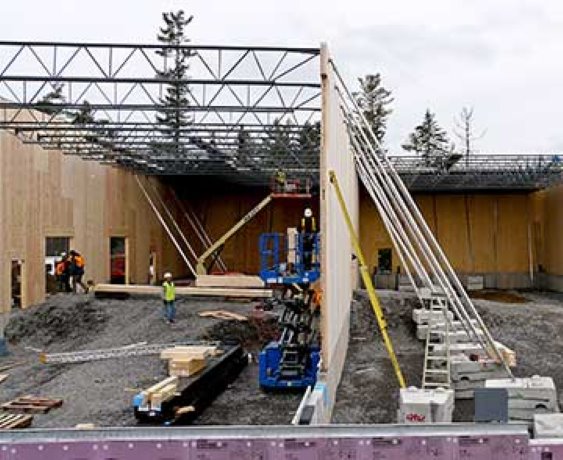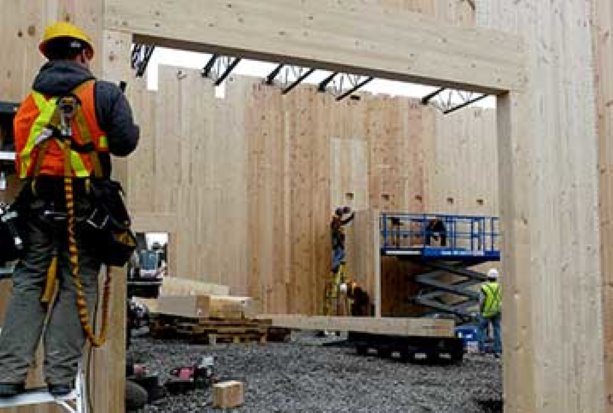In what is thought to be the first such commercial installation in the city of Ottawa, cross-laminated timber (CLT) is being utilized on a Playvalue Toys warehouse/retail facility.
The European-manufactured product is being used on the walls of the building currently under construction on David Manchester Road. In all, the panel installation will total 15,851 square feet.
Playvalue Toys president Doug Jones, a professional engineer by training, said the installation has been a “relatively smooth” operation to date.
Related:
Wayne Gretzky Sport Centre project a showcase for cross-laminated timber
Laurentian’s School of Architecture construction to showcase cross-laminated timber technology
He opted to incorporate CLT after being introduced to the product at an Ontario Wood WORKS seminar in November 2011.
“The benefits are many,” Jones said, citing such attributes as thermal efficiency, aesthetic appeal and “very good” fire performance.
In addition, Jones said, wood is a sustainable resource.
The wall application is reportedly the first on a commercial project in the province. The product, manufactured in Austria, is being supplied by a firm based in New York state. Installers are Robert Wilson Carpentry and Howie Homes Carpentry.
The hybrid steel-wood structure has steel framing for the roof and cross-laminated timber for the walls.
The project is being undertaken for independently owned Playvalue by a team that includes Rickson Outhet Architect, Moses Structural Engineers, mechanical-electrical engineers Antares Engineering and Morley Hoppner Construction.
David Moses, principal in Moses Structural Engineers, said integrating CLT load-bearing walls with steel deck and open-web steel joists on the project was in fact straightforward.
“It did require us (however) to develop a few new design details for connecting the two materials and also new guidelines for locating steel components relative to joints in the CLT wall panels,” he said.
“We also had to keep the design simple for installing the steel, especially since the high parapets were part of the CLT wall panels and the steel joists were dropped into place after the load-bearing CLT walls were installed.”
His firm also was involved in construction of the Wayne Gretzky Sports Centre in Brantford, which utilized prefabricated cross-laminated timber panels on the 12,000-square-foot roof deck.
This project represented the first commercial application of CLT in the province.
Professional engineer Michelle Maybee, a technical adviser to Ontario Wood WORKS/Canadian Wood Council, said her organization is aware of a number of design teams that are considering cross-laminated timber for future projects.
“Project examples that utilize CLT will increase our knowledge of the product, both the benefits and the challenges, and will demonstrate that wood products and systems can be cost-effective solutions for non-residential projects,” she said.
Cross-laminated timber is also being incorporated in the design of the new Laurentian University School of Architecture in Sudbury. CLT will be installed in Phase 2, scheduled to get under way this fall.
Follow Patricia Williams on Twittter @Patricia_DCN.




Recent Comments
comments for this post are closed