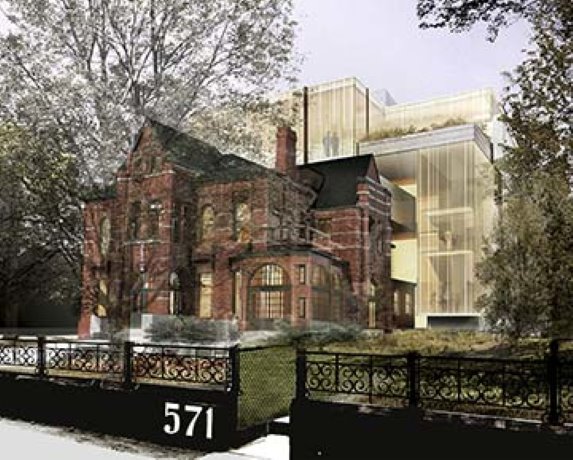Toronto’s Casey House, a specialty HIV/AIDS care facility that also offers home care and outreach programs, is teaming up with Infrastructure Ontario and the province’s Ministry of Health and Long-Term Care to build a new 50,000-square-foot glass and brick facility on downtown Jarvis Street. Groundbreaking is slated for the fall of 2014.
The project involves renovating an existing heritage property at 571 Jarvis Street and incorporating a new 48,000-square-foot facility on an adjacent site at 119 Isabella Street.
The new facility, which will consolidate programs and services under one roof, will feature 14 in-patient beds, including two respite beds; office space for the development of home-care programs; therapy rooms and community space for day health programs; new spaces for administrative and support services, including the Casey House Foundation; and underground parking for 15 vehicles.
A request for qualifications to build and finance the project was issued in August. A request for proposals is expected to be released early next year.
The project is being undertaken by a design team led by Hariri Pontarini Architects. The team was selected in 2007. However, work did not begin until June 2010 when the Ministry of Health and Long-Term Care gave Casey House the green light to proceed with space planning and site planning.
The team includes mechanical and electrical engineers MMM Group, structural engineers Yolles, a CH2M HILL company, heritage architects ERA Architects and Mark Hartley Landscape Architects.
The redevelopment project is included in the province’s multi-year infrastructure plan.
“We are delighted to work with Infrastructure Ontario and the Ministry of Health and Long-Term Care to design and construct a building that is desperately needed by our clients, who struggle with HIV every day,” said Casey House CEO Stephanie Karapita.
As part of the project, an 1875 mansion known as the “Grey Lady” will be carefully renovated, bridging the past and the future. The new addition on Isabella Street will create a spacious, light-filled home, merging the hospice and community outreach services with a new day health program.
A Victorian garden facing Jarvis Street will be carefully landscaped.
The new health-care facility, attached to the Jarvis Street house, has been designed to meet accessibility requirements, resulting from aging, reduced mobility and complex medical challenges.
The ground floor will welcome clients and visitors with an inviting living room, stone fireplace and reception and intake offices. It will feature extensive community, education and meeting spaces, along with a large dining room to seat 100 people.
The second floor will be home to the day health program, featuring a nursing clinic, allied health services such as psychiatry and social work, group therapy and activity rooms, individual counseling rooms, observation rooms for student learning, physiotherapy and exercise studio, and an art therapy studio.
The third floor will be home to the facility’s inpatient program for individuals who need intensive care, post-operation care, respite, or help while getting established on or changing medication regimes. Individual rooms have en-suite washrooms and a small balcony that is wheelchair accessible. The floor will have a private kitchen and 14 bedrooms, two of which will be reserved for respite care.
The fourth floor, housing administration offices, will also feature a conference room and a large rooftop garden for clients and visitors to enjoy. The new building will feature an abundance of natural light to help with the healing process and an interior courtyard that will bring light into the interior.
The exterior of the new building will be reminiscent of a quilt, using different materials such as reclaimed brick. This represents the memorial quilts, made by volunteers in remembrance of those who pass away at Casey House each year.
Karapita said detailed design will be completed this month while contract documents are to be finalized towards the end of the year. The total project cost is estimated at $36 million.
She said the challenges posed by the construction process will likely include restoration of the heritage property and construction on a tight urban site.
As Canada’s first stand-alone treatment facility for people with HIV/AIDS, Casey House is currently located on Huntley Street. The new facility is scheduled for occupancy in 2016. Casey House was founded in 1988.
Follow Patricia Williams on Twittter @Patricia_DCN.



Recent Comments
comments for this post are closed