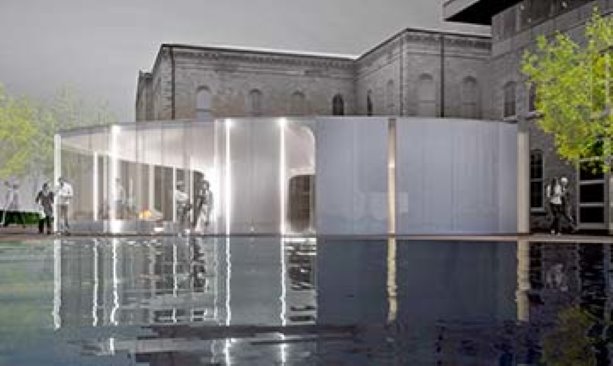Its design of a structure described by a juror “as a simple and elegant solution to a simple program” has netted Toronto’s RDH Architects an award of merit in Canadian Architect magazine’s 2013 awards program.
Scheduled for completion next spring, the Guelph civic centre pavilion is designed to accommodate changing and rest areas for a skating rink in the winter season and a splash pad in the summer months.
Further to this, the 2,800-square-foot pavilion houses a Zamboni machine, mechanical spaces, a water collection cistern and chillers for the ice rink/splash pad, an accessible washroom/change room and lockers.
The glazed pavilion is situated on a civic square in the heart of downtown Guelph. The square sits in front of the newly redesigned City Hall building. The pavilion is on the building’s north side.
“I appreciate how the pavilion contrasts and complements the stone heritage facades,” said juror Karen Marler, a partner at Hughes Condon Marler Architects. “The luminosity of the glass facade is quite beautiful … . Imagine a light dusting of snowfall at twilight.”
The project is a single building component situated within the larger context of a civic square landscape design. The architects were retained by landscape architects Janet Rosenberg and Studio to develop the pavilion.
While RDH has acted in joint venture and in association with other architects and as a sub-consultant to engineering firms and contractors, this was the first time it has been a sub-consultant to a landscape architect, said partner Tyler Sharp.
“The most interesting, and challenging, aspect of the project was working as a sub-consultant within the constraints of a pre-existing design scheme for the civic square,” he said.
“The given parameters were in some ways challenging and restrictive, however; the restrictions allowed us to focus very intently on this small-scale piece of urban architecture.
“The pavilion became a sort of testing ground, allowing us the opportunity to experiment with new ways of utilizing form and material.”
From a construction perspective, Sharp said the “constantly changing” curvature of the elliptical glazed building envelope proved to be a challenge, as did the use of structural glass.
“As a result, the pavilion employs the use of curtain wall, and the constantly changing radius only occurs at the dramatic ends of the pavilion, front and back,” he said.
“Although the compound curvature of the interior shapes initially concerned us, the resulting construction method was a very simple system of building up plaster on lathe.”
Sharp said the sub-trade was a local plastering and drywall company “which seemed to have no problem crafting the shapes we designed, one layer at a time.”
The project team includes structural engineering consultants Halsall Associates Ltd., mechanical-electrical engineering consultants MMM Group and Goetz Construction. Owner is the city of Guelph.
Follow Patricia Williams on Twittter @Patricia_DCN.



Recent Comments
comments for this post are closed