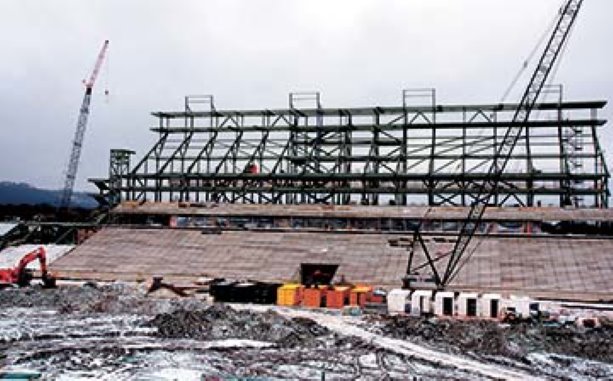Erection of the giant Meccano set otherwise known as the Toronto 2015 Pan Am Games Hamilton Soccer Stadium, aka Tim Hortons Field for football, has moved rather seamlessly since local firm Walters Inc. began fabricating and delivering steel to the site last summer.
Walters is known for some very high profile and dynamic projects including expansion of Toronto Pearson International Airport, New York’s World Financial Center and Calgary’s Bow Centre skyscraper, but this is the largest stadium the firm, with three area plants, has participated in.
The undisclosed steel subcontractor price makes up part of the overall $145.7 million stadium bill, awarded by Infrastructure Ontario to Ontario Sports Solutions.
Ontario Sports Solutions is a consortium made up of Bouygues Building Canada and Kenaidan Construction. The design team was Cannon Design, FaulknerBrowns Architects and Arup Associates.
Walters manufactured all the structural steel including steel stairs for the east and west stands of the 22,500 seat fixed stadium expandable up to 40,000 seats for special events.
The stadium sits on exactly the same site as former and cherished Ivor Wynne Stadium, home of the beloved Ticats, which symbolically also was the home of another international sports event the 1930 British Empire Games.
One difference with this stadium is that the stands have been turned 90 degrees to a north-south axis – to meet international standards (and allow eye-catching views of the Niagara Escarpment) – rather than Ivor Wynne’s east-west configuration.
The foundation was being dug and poured in winter 2013 even as the last debris from Ivor Wynne’s demolition was being trucked way, some of it for fill for this new stadium.
No piling was necessary. Instead a concrete base supported the structural steel which was connected to anchor bolts. The two stands went up at the same time. For work purposes each stand was divided into three zones. There was zone one – or the straight section – as well as the south curved end (zone two) and the north curved end (zone three). These in turn were divided into individual construction blocks.
“So what we did is we started with zone one, block A which was the first four grid lines of columns, and essentially made ourselves a rectangular steel box down the entire length of the building as our base structure to build off of,” Walters’ project manager Aaron Bean said.
The crews then circled back and started on block B or the upper tier. Each side has two tiers or “bowls” for general admissions seats. But the west side is 130 ft. high compared to the east side’s 80 feet. The west side contains amenities like locker rooms, offices, 30 club suites, and the press box.
The west side has 1,800 tonnes of steel made up of 5,700 bolted or welded assembles and the east side 1,100 tonnes made up of 2,900 assemblies.
The heaviest pieces were the rakers, the main angled support beams upon which the precast bleachers sit – 23 metres long and weighing eight and a half tonnes. There are 19 per side. They have L-shaped welded stools upon which the bleachers sit.
By mid-January the precast of both lower bowls had been completed and 75 per cent of the east upper bowl was finished.
The project has to be delivered by June 30 for professional football to be played on the still hallowed grounds of the legendary Grey Cup champs.
Bean said the “biggest challenge” was maneuvering two cranes within a relatively compact area. There was Walters’ crane – for example, a 150-tonne crawler for the west side and an 80-tonne for the east – but the precast supplier, Armtec, had a 275-tonne mobile crane too.
“Whenever you get two cranes with two different trades on the same site there’s always increased safety risks and it just takes some extra coordination to work closely with them to make sure that the booms of our cranes aren’t swinging into each other,” he said.
Walters has as many as 40 staff on the project hired through Ironworkers Local 736 in Ancaster.
Some 65,000 galvanized tension-control bolts were used, these with the nib that breaks off once torqued at tensile capacity.
These bolts have two advantages. It makes inspection quicker because the disengaged nibs are evidence the bolts have been tightened to specs.
And it reduces noise for residents in the city’s densely-packed Stipley neighbourhood surrounding the stadium.
“So when you’re inside a close neighbourhood like this, working, then you’re not making a lot of unnecessary noise torqueing up all the bolts,” Bean said.



Recent Comments
comments for this post are closed