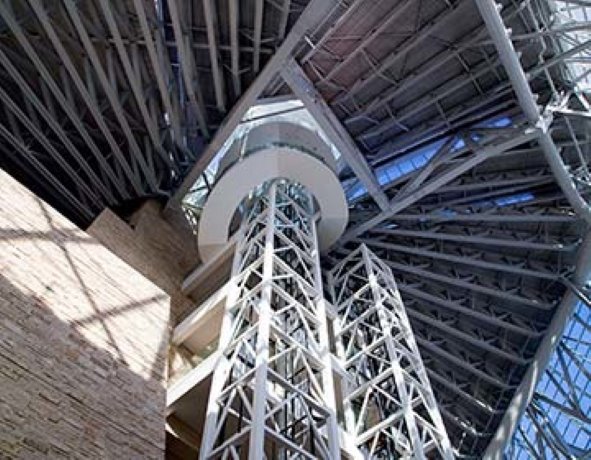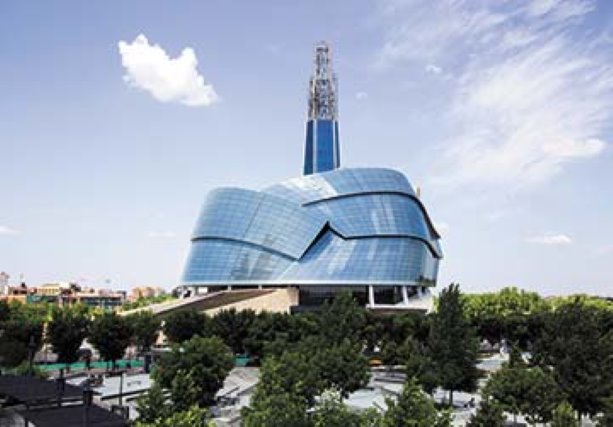Early in 2007, personnel from PCL Construction met with the design team and museum officials to discuss the vision for the iconic Canadian Museum for Human Rights and to kick-start the Winnipeg project.
“We saw the design, we saw the renderings, we saw the structure, and the plans for the systems inside,” recalls Sean Barnes, vice-president and district manager for PCL in Winnipeg. “The project team began to ask the question: how do we go from vision or concept to end product?
“We knew this project would be ground-breaking. We knew we would have to expand, push, and challenge traditional methods to turn this vision into reality.”
Designed by U.S. architect Antoine Predock, the structure is geometrically and spatially unique in Canada. More than 80 per cent of the walls, for example, are sloped at unusual angles, with no two intersections the same. Base building construction is primarily complete, with exhibit installation now underway. The 24,155-square-metre museum, which includes five main levels, three mezzanine levels and the 100-metre Tower of Hope, is set to officially open in September. The building has been designed to achieve LEED Silver. PCL acted as construction manager.
Barnes, who co-hosted a recent media tour of the project, says the intricacies of the landmark project dictated a collaborative approach to construction, with the owners, consultants and contractors forming a cohesive project team “focused on a common goal.” This approach provided the team with “more time and flexibility” to determine specific project requirements.
The team included executive architects Smith Carter Architects and Engineers Inc., structural engineers CH2M HILL, mechanical engineers The Mitchell Partnership and electrical engineers Mulvey & Banani International Inc.
The museum is said to be the first large-scale project in Canada to use 3-D modeling in a virtual design and construction approach across all consultant and contractor groups. This was deemed essential to co-ordinate efforts involving teams from 40 companies, located in eight cities across Canada, the United States and Germany.
“The true power of virtual construction is its ability to combine information from a multitude of software packages into one integrated file,” Barnes says.
The 40 companies all contributed to a centralized model database.
“By optimizing the virtual construction process, the team was able to translate the form into coordinated construction components.”
The building is supported by 378 precast concrete piles and 136 caissons resting on bedrock 25 metres below the ground.
About 35,000 tonnes of concrete were used in construction, as well as more than 5,400 tonnes of steel.
Because of the unique shape of the concrete elements, the “reshore” of concrete walls presented a difficult technical challenge, Barnes says.
Reshores had to be designed and installed so as to have the least amount of impact on the following scopes of work.
Another unique aspect is the structural steel custom frame for the glass “cloud” surrounding the building’s southwest face, which features up to 13 connections to a single node. The cloud is made of 1,300 pieces of glass, no two exactly the same. More than 5,600 square metres of vertical scaffold were built to install the cloud.
The building design incorporates a number of human rights-themed elements such as four stone “roots” that symbolize humanity’s connection to Mother Earth, a Tyndall stone “mountain” that houses the gallery spaces, a vertical “Hall of Hope” full of glowing alabaster ramps that crisscross in an irregular pattern up eight storeys to a skylight, and a light-filled “Garden of Contemplation” beneath the massive glass “cloud.
“All the conventional architectural reference points—from structural columns to floor separation—are blurred in this unique design,” says Scott Stirton, CEO of Smith Carter. “No view is predictable, and visitors are met by the unexpected at every turn. Creating this experience involved a multidisciplinary approach of a rare magnitude in the Canadian design world.”
An in-depth case study, released by PCL, Smith Carter and CMH2 Hill, provides a detailed look at the challenges and solutions of the design and construction process.
Follow Patricia Williams on Twittter @Patricia_DCN.




Recent Comments
comments for this post are closed