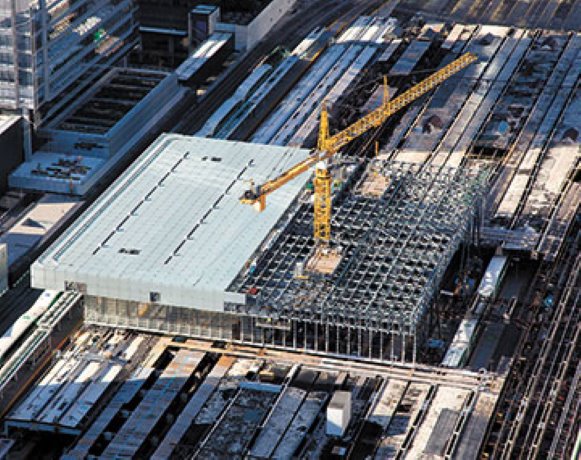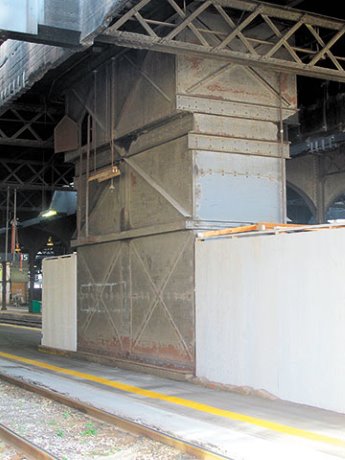Like the station it serves, the open air steel train shed at Toronto’s historic Union Station was built to last.
Now the shed is being renewed and transformed as part of the overall revitalization of the station by Metrolinx, the provincial agency carrying out that multi-faceted renewal as part of its mandate to ease traffic grid lock in the Greater Toronto and Hamilton Area.
Under a heritage conservation plan by E.R.A. Architects and overseen by construction manager Aecon Construction, a number of significant multi-year improvements to the shed are being implemented. These improvements include the now-under construction 5,000-square-metre glass atrium, supported by exposed steel columns in the central portion of its 35,000-square-metre roof.
Designed by Zeidler Partnership Architects and rising approximately 13 metres above track platform level, the atrium is part of an overall plan to create a more attractive setting, says E.R.A. project architect Jan Kubanek.
As well, several of the shed’s considerable bank of steel freight elevators are being converted to other uses — with new elevators being built.
In addition, the structural support system is being sandblasted and repainted. Comprised of a substantial truss structure and more than 500 steel columns supporting the roof, that system has withstood the test of time and is still structurally sound, says Kubanek.
Over the almost 90 years since the station was built, however, the trusses and columns have been caked and cloaked with surface rust, dirt, oil, and other residue.
“It (the shed) isn’t a pleasant place to be and isn’t really very welcoming,” says Kubanek, explaining that situation can be tracked back to its original design and unfilled vision.
Designed by A.R. Ketterson, a Toronto Terminals Railway assistant bridge engineer and built in 1929-30, the shed was a variation on the Bush train shed invented by American engineer Lincoln Bush.
“Bush sheds replaced the large, expensive, and difficult-to-maintain balloon-framed sheds that were common in 19th-century Europe. Smoke ducts directly above the tracks permitted the evacuation of smoke from locomotives while protecting passenger platforms from the elements.”
The Union Station shed, however, “is a very utilitarian building. It wasn’t designed for passengers, but for freight. And then the Depression came along.”
Drafting a master plan for the restoration of the columns, trusses and the elevators was a long intricate process which started in 2006. A number of different proposals were considered and then rejected until the sandblasting/repainting option was approved by Metrolinx.
But that was only part of the design challenge. The shed is a National Historic Site and Parks Canada, the department responsible for heritage building protection at the federal level, had to be assured the project wouldn’t jeopardize its heritage character.
“We did a (conservation) plan for the elevators,” says Kubanek, explaining that some will still be used for hauling freight, while others will be converted to different uses such as stairs, or vent shafts.
There will be seven different types of elevators (or the spaces they once occupied) ranging from A to G and a conservation plan was prepared for each one, he says.
A lot of preparation was required for the conservation/restoration of the elevators which commenced in 2010. Some of the work included, in some places, new cross bracing and the installation of the new matching rivets. Halcrow Yolles is the structural engineer.
As for the sandblasting and repainting of the columns and trusses, it also started in 2010 and is being conducted in stages because of the shed’s sheer size and the need to keep it open to train traffic.
Approximately 13 acres in size, the building is comprised of all 11 platforms and there is, on average, 47 columns per platform, although not every platform has columns. The work is being phased and undertaken one platform at a time. Then there are the trusses which extend the full length and width of the building, says Kubanek.
The sandblasting takes a considerable time, because the old paint was lead based, necessitating the need to erect enclosures to contain dust and debris.
Once the sandblasting is completed, the steel members are painted with a new shiny, bright and reflective silvery colour intended to match the original and make the shed more attractive and welcoming, he says.
Scheduled for completion in 2016, the Union Station Revitalization project “will breathe new life into Canada’s busiest transportation hub,” says Metrolinx spokesperson Vanessa Thomas.
On a typical weekday approximately 200,000 GO Train commuters customers travel through Union Station, she says.




Recent Comments
comments for this post are closed