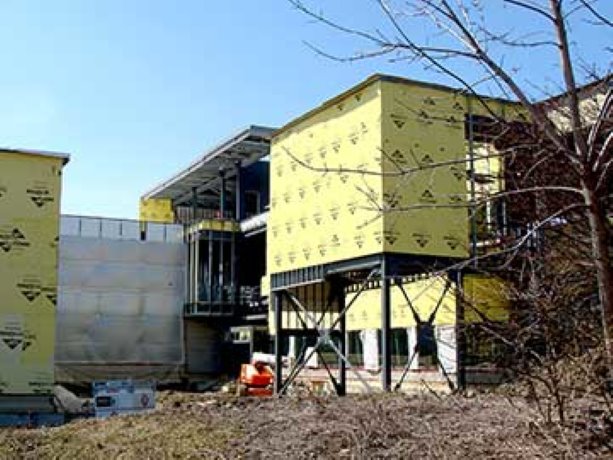As the Region of Peel undertakes an ambitious program of building new paramedic stations to meet the growing healthcare needs of the community, construction is well underway on a facility in Brampton, Ont. that combines several functions under one roof.
Designed by Toronto’s Kleinfeldt Mychajlowycz Architects Inc. and being built by Concord, Ont.-based Elite Construction Inc., the building houses a 5,545-square-metre paramedic reporting and administration centre, 473-square-metre data centre and 153-square-metre active response station.
Scheduled for completion in August, the estimated $19.2 million project at 1600 Bovaird Drive incorporates environmentally responsible and energy-efficient features to help the Region reduce its carbon footprint and expenses related to building maintenance.
The project has been designed to comply with the Region’s sustainability standards. Features include a green roof, which KMA principal Carol Kleinfeldt said is unusual in this type of facility.
In addition, Solarwall exterior panels are used extensively on the project.
Provision has also been made for future installation of a solar array panel over the vehicle bay.
The required conduit and connections are being put in place under the current construction contract.
Storm water management features are also being incorporated.
Kleinfeldt, whose firm previously designed a “co-locate” facility shared by Mississauga Fire and Peel Regional Paramedic Services which opened last year, and which is also designing two satellite paramedic stations for Peel Region, said care is being taken by the Region to locate and design the stations to fit within the community.
That means in part that negative sightlines are minimized.
In the case of the Bovaird Drive station, the facility has been aligned at a 45-degree angle on the site, which is located at the northwest corner of Bovaird Drive East and Fernforest Drive.
“There is single-family housing around the site,” Kleinfeldt said. “So, instead of siting the building parallel to the back yards, we placed it at a 45-degree angle so homeowners are only faced with one corner.”
From an urban design perspective, she said Peel Region was anxious to open up the site, making the facility an asset both for the neighbourhood and the general public.
“They want the public to enjoy the building as well as the people who are working there, which I think is a pretty unique view when it comes to this type of facility.”
One of the components incorporated in the project is a courtyard, accessible to the public both from the lobby and a cafeteria.
“As an arterial road, Bovaird tends to be bereft of public spaces,” Kleinfeldt said.
The building has also been designed with the comfort of its occupants in mind.
Kleinfeldt said natural ventilation and lighting were important considerations in the design.
“Even within the vehicle bays and the warehouse, we have provided views and natural light and the opportunity to open windows,” she said.
Given the orientation of the building and its proximity to the property line, the landscape design presented its share of challenges, Kleinfeld said. Landscape architects are Arium Design Group of Guelph, Ont.
Kleinfeldt said an “interesting architectural challenge” is the fact that the building’s masonry exterior has to remain independent of the steel structure since the facility has to comply with requirements for post-disaster buildings.
From a construction perspective, the major challenge has been closing in the building and putting on the roof during the cold winter months “when it never stopped snowing or freezing.”
The construction contract was awarded to Elite in December 2012.
The project team includes civil engineers Braun Consulting Engineers of Guelph, ACL Steel Ltd. of Kitchener, glazing supplier NORAM of Mississauga and Prescott Masonry & Restoration Inc. of Toronto.
Peel plans to open 25 new paramedic stations in various locations by 2017.



Recent Comments
comments for this post are closed