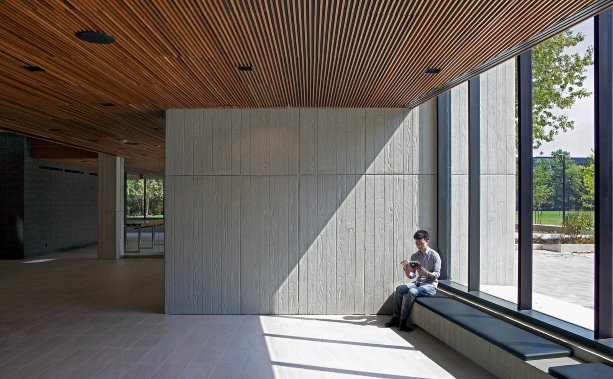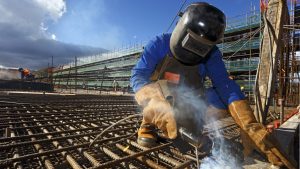The University of Toronto’s new Deerfield Hall at the Mississauga campus was the recipient of an architectural award at the Ontario Concrete Awards, but that accolade could have just as easily included the word construction.
"It is called the architectural merit award but I think it is really about the construction team’s ability to technically achieve the architectural end through resourcefulness and commitment," says Andrew Frontini, principal, design director, Perkins + Will Canada, the architectural firm for the project.
He praised Alliance Forming Ltd., which used "some very innovative approaches to forming" and others including general contractor Eastern Construction Company Limited, engineer Exp Services Inc. and Canadian Precast Limited and Dufferin Concrete for ensuring the architect’s specifications were met.
A case in point was a new product (plastic liner) applied to plywood forms to give a "board form look" to the architecturally exposed concrete columns and feature wall in the 110,000-square-foot building.
"It’s a retro look that would have been done in the past when 3.5-foot wide boards were used for forms," explains Stafford Harriman, construction surveyor, Alliance, who was on the project daily. "We (the industry) don’t use board forms anymore, but rather a high-density plywood form."
Harriman says finished concrete reflects the surface it is poured against.
"If your forms are glassy smooth then the concrete will look glassy; if you pour it against a rough form it will look rough."
Plywood forms were ruled out for the job, because the smooth imprint in the concrete they would leave behind is not a texture the architect wanted, Harriman says, pointing out that the plastic liners for formwork chosen instead were new to Canada’s climate.
While in theory, applying the "soft and pliable" plastic liners to forms was straightforward, dropping temperatures over the duration of the fall-to-winter contract wreaked havoc on the process in part because the plastic became brittle.
"When we first glued the plastic liners to the forms in cold weather it would flex and bubble if the sun hit it, making it unusable as a form surface," says Harriman. "We tried all kinds of methods of keeping the liners uniform until the concrete was poured."
The solution was to use copious amounts of bonding agent applied in shade.
Harriman says the product, imported from Texas, probably hadn’t been tested for the Canadian cold climate.
One of the challenges to meeting the boardform look came when pouring a column to the underside of a beam where vertical and then horizontal formwork was required, says Harriman.
"When you transition from column to slab and then back to column, you want a continual, almost monolithic board form look without a break," he said.
A reveal or reglet was applied to hide the impressions left in the concrete at the juncture of vertical and horizontal forms.
Frontini calls the work of Alliance "rather heroic. A great deal of almost hand crafting of the concrete went into the end result."
Another challenge for Alliance was the horizontal formwork panel system it selected for the four-level structure, says Harriman.
The Ulma formwork panel decking "is great for ramps and sloping slabs in parking garages," he says, but it proved more labour intensive than a traditional fly-form system for the Deerfield Hall structure.
Deerfield Hall replaces the first building on campus — a structure built in the late 1960s — and is the first part of a masterplan for "a really significant site" on campus, says Frontini. The design of the 110,000-square- foot mixed-use academic building consists of main public space, articulated concrete framework. The nearby forest is echoed in the forming of the architectural concrete.
"We wanted to set up a really strong pallet of materials, an architectural language that would represent the future but also reflect the campus’ past. An amazing set of designers and subtrades helped this building come into play," says the architect.
Part of the challenge was the 22-month design-build schedule, says Frontini. To meet that timeline, rather than use poured-in-place concrete throughout, it was used for structural and interior elements, while precast was specified for exterior cladding and landscape components.











Recent Comments
comments for this post are closed