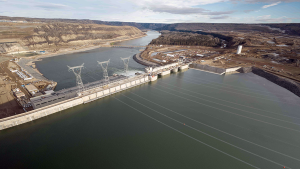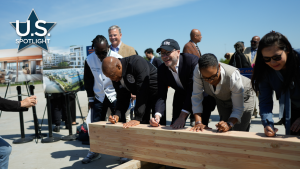Mid-rise wood construction is finally coming to Ontario, but don’t expect it to be an overnight success, say experts.
Structural engineer David Moses says while prefabrication will result in better quality control and quicker installation than conventional construction methods, the building and design community will be on a learning curve.
"Once the whole team is up to speed, then the speed of construction will accelerate," says Moses, principal of MSE structural engineers — one of the exhibitors at a recent symposium on wood-built mid-rise held at the Paramount Conference and Event Venue in Woodbridge, Ont.
The structural engineer, who specializes in timber engineering and wood buildings, engineered a prototype mid-rise for Great Gulf Homes called Hot Condos which is nearing completion in Mississauga, Ont. While it is only four storeys tall, because it was built prior to changes to the building code Jan. 1, 2015, the wood condo was developed around the engineering and design principals of a six-storey wood building.
It was prefabricated for quality control and quicker installation, he says.
"I think the idea of it and being prefabricated in that way definitely is precedent setting. It has helped on the supplier side understand what the requirements (for midrise) are."
He says shop drawings guide builders through the erection process, helping to pinpoint interferences and locate additional hardware placement.
He says six-storey wood construction is more onerous than four-storey wood construction because it falls under Part 4 of the building code, not Part 9 which covers three and four-storey wood frame structures.
"There are more engineering requirements and technically there are more things that the builders need to know."
Moses points out that from what he has heard about the British Columbia experience (that province passed legislation allowing six-storey wood buildings in 2009) is that first-time builders working with prefabricated systems took much longer to complete their projects.
Moses says in Europe six-storey cross-laminated timber buildings are erected a storey a week.
"I don’t see any reason why we couldn’t be seeing those numbers here as well" as the industry gains experience with the new model.
He says there are a number of questions developers and architects often ask MSE about mid-rise engineering. One concerns shrinkage, which affects many design decisions, including cladding type, interfaces with stairs, elevator shafts and balconies.
While the mid-rise wood market has taken off in B.C., Moses is optimistic that it will do the same in Ontario — particularly in the Greater Toronto Area (GTA).
"It could also kickstart our forestry sector so it is a good news story that way."
MSE is looking at a number of projects in the GTA and it is working with developers at pre-feasibility stages.
One of the speakers at the symposium, Bill Birdsell, said collaboration between all parties involved in the project is important to ensuring project success in the new arena of wood midrise.
"You need to get all of the people . . . from your investors through to your subtrades talking together from the same songsheet as to what the benefits of this are."
Birdsell, past-president of the Ontario Association of Architects (OAA), sees the wood mid-rise as an opportunity for the architectural community to create noteworthy buildings, which would be a departure from how urban infill is, for the most part, seen in Toronto now. "A lot of the discussion I have had on urban infill projects is why is it so bland?"
Architect Robert Ciccozzi, who has extensive experience designing wood frame mid-rises in B.C., told the symposium that four-storey wood frame structures run about $150 a square foot while six-storey costs $160-$190 — depending on location and level of finish. He expects the numbers to drop to $175-$180. Concrete, by comparison, is about $230 a square foot.
Ciccozzi told the audience of about 400 at the symposium that B.C. architects face more work than they do on conventional four-storey wood designs.
"Even though we have had this in the code going on six years now, every building has its unique challenges and requires a lot more work on site. I think that learning curve is coming down a lot though."











Recent Comments
comments for this post are closed