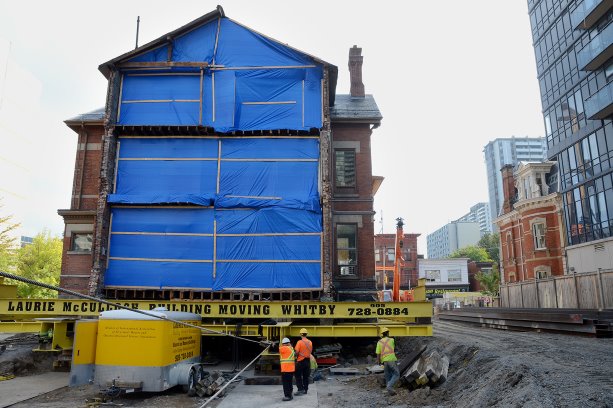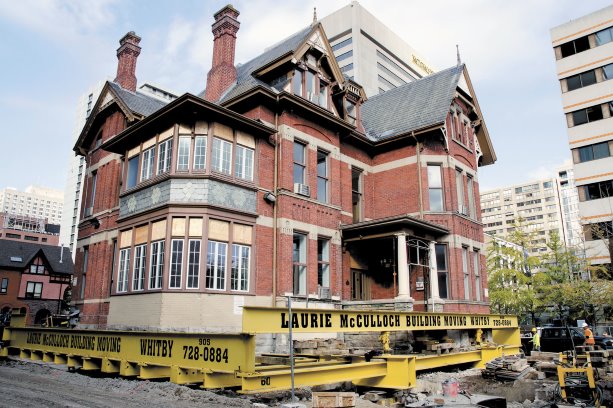The Selby is different than most construction projects. It hasn’t been as simple as buying a piece of land, knocking down any pre-existing buildings, excavating and starting work, explains Kerry Steer, director of construction with developer/owner Tricon Capital Group Inc.
Construction has involved many layers, including moving and preserving a piece of Toronto’s history, the former Selby Hotel/Charles H. Gooderham House. Eventually, it will find its new permanent home in front of a 50-storey red brick tower that will house 516 rental suites and stand tall along the city skyline.
"Here we had a Victorian mansion that was built 130 years ago. A large extension was built 40 years later which became a hotel," Steer says. "We had to demolish the hotel part and remove the foundation of the hotel before we could start to move the existing mansion. The demolition of the hotel combined with the size and sensitivity of the mansion building certainly challenged how best to go about moving it and how best to co-ordinate the work in such a way that it worked whilst eliminating any possible damage to the mansion."
Located at 592 Sherbourne St., the mansion was designed by architect David Roberts Jr. in 1883 and was occupied for 25 years by members of the Gooderham family, of Gooderham and Worts distillers. It also operated as a hotel for nearly 100 years with American author and journalist Ernest Hemingway staying there for three weeks in September 1923.
Moving this ornate Queen Anne Revival style home is no easy feat and involves careful planning.
The house will be moved approximately 40 feet "which in very concise terms meant we needed to lift up the house off its original foundation, take out the existing foundation and then roll it back temporarily until we can build the new foundation, which will become part of the four level parking garage roof," Steer explains. "This should take four to six weeks until the house is returned to its final resting place.
"It’s taken two months of prep work to get to this point and one day of actual moving. You can imagine how detailed the prep work was."
According to Jeremiah Stinson, a senior project manager with Deltera Contracting Inc., the construction manager for the project, the most recent move was the first of several.
"It has to go west to get it out of the way for the structure to come up for the new basement that’s going to go underneath the house," he explains. "Then it’s going to come back east and slightly north to its final resting position. Then the new tower will be constructed on the west side of it and the connections will be made and it will form part of the amenity space of the new 50-storey tower."
Laurie McCulloch, of Laurie McCulloch Holdings Ltd., is tasked with moving the home.
"Basically, when you’re moving any building, you have to replace the foundation with a steel frame," he explains, adding there are two main beams and then 13 cross-loading beams. "You go around the building and you put holes approximately on four-foot centres and you put your beams in. You load that frame with the building. You pressurize it."
He states there is about a 4:1 ratio factor for safety.
"We have here 3,600 tonnes of rollers and we have about an 800 tonne building," he adds. "That’s why it’s rolling easy because there’s no roller ever getting overloaded."
McCulloch’s company, which is based in Whitby, Ont., also moved the James Cooper House located next door, which is part of another development that included a tower.
When it comes to The Selby, Steer says it is Tricon’s first venture into the rental market in Toronto.
"We are excited to have our first project under construction," he states. "The condominium market is still very strong, but there’s an indication that many more rental buildings will be built. We’ve certainly got plans to get five, six, hopefully seven buildings under construction within the next three or four years."
On top of the 516 suites, The Selby will feature amenity space spread over four levels, including an outdoor pool, terrace, gym, spa areas, dining rooms and a business centre.
"We’re focusing on amenity spaces being original and inviting, that residents will really enjoy. We’re spending a lot of time on the design to get it right," Steer adds.
The site is located in close proximity to the Bloor Street and Sherbourne subway stations and Steer says they will be looking for occupancy in the summer of 2018.
Notable trades involved in the project include Anpro Excavating and Grading Ltd. and Anchor Shoring & Caissons Ltd. and the forming contractor is Resform Construction Ltd.
"We’ve engaged the best consultants and trade contractors to ensure the project’s success," says Steer, noting seeing the project come together and the house move run smoothly is "rewarding. These magnificent old mansions should be retained."
"The mansion will complement the building and we’re going to restore the mansion to its former glory. It will be an integral part of the development," he adds. "The design of the project was impacted by how well it could blend in with the mansion."
Find a short video about the heritage site below.












Recent Comments
comments for this post are closed