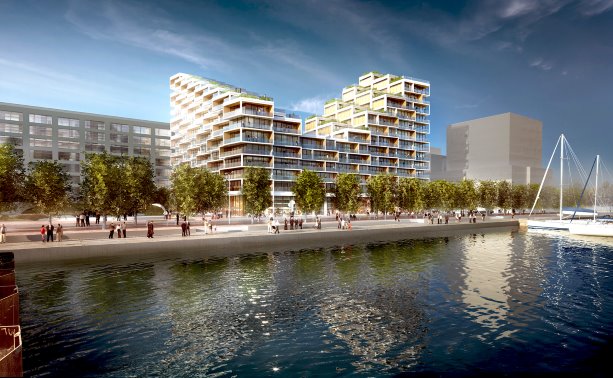TORONTO—Danish firm 3XN has been unveiled as the design architect for the next phase of the Bayside Toronto waterfront condominium project.
The award was announced April 13 by developers Hines and Tridel with 3XN principal and senior partner Kim Herforth Nielsen in attendance.
The development partners and the architect also released initial renderings of the proposed condominium and provided design details.
"The design puts people first, paying particular attention to the quality of views, space and lifestyle," said Herforth Nielsen.
"The development will command extraordinary views of the water, neighbouring parks and the city skyline.
The structure will be located along the water’s edge on Queens Quay East in the developing East Bayfront neighbourhood.
3XN will be working with Toronto-based architecture firm Kirkor Architects, who will serve as the project’s architect of record.
The proposed condominium design represents the latest residential phase developed by Hines and Tridel at Bayside Toronto, following the launch of Aqualina and Aquavista in 2013 and 2014.
Those condos were designed by the Miami-based firm Arquitectonica.
"The overwhelming sales success of Aqualina and Aquavista at Bayside Toronto reinforced the partners’ shared vision that this is a site without parallel," says Tridel executive Andrew DelZotto.
He called it a key part of Waterfront Toronto’s $1.1 billion dollar master-planned development of the 13-acre site, which will feature two-million square feet of residential, commercial and cultural uses.
The proponents did not provide a development timetable.
The master plan was developed by Pelli Clarke Pelli; Ehrenkrantz Eckstut & Kuhn Architects; and Adamson Associates and calls for 1,800 residences in total.
The total value of the development, as listed on the project’s website, is $910 million.
Follow @DCN_Canada on Twitter for updates.











Recent Comments
comments for this post are closed