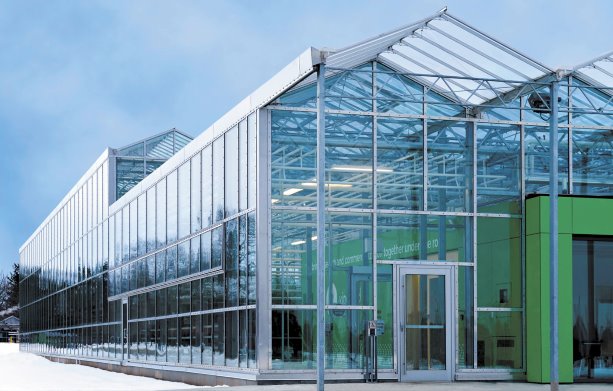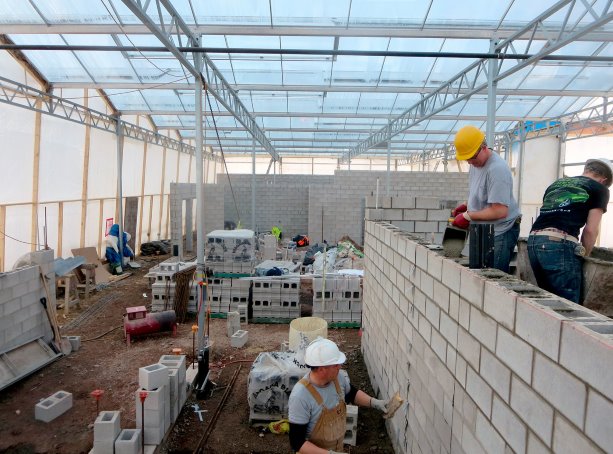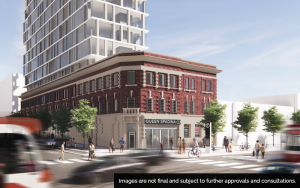Sean Racher lost count of the number of times he heard “it’s just a greenhouse,” while managing construction at the Vineland agricultural research hub in the Niagara Region.
The 3,700-square-metre greenhouse project, with nearly an acre under glass, was anything but ordinary greenhouse construction.
"We’ve done a few greenhouses in the area," says Racher, a project manager with T. R. Hinan Contractors Inc. in St. Catharines. "Nothing to this degree. It was an education for me just trying to understand the controls and how it all worked together."
The greenhouse research facility opened in June at the more than 100-year-old, 235-acre provincially owned research station. The Vineland Research and Innovation Centre manages the station for the province and conducts research on behalf of the province’s horticulture and floriculture sectors.
The centre’s website claims the facility, dubbed the Collaborative Greenhouse Technology Centre, is North America’s largest pre-commercial scale research greenhouse that is dedicated to horticulture.
But the facility’s size is not what made the project so special in Racher’s eyes. It was installing all of the technical details needed to allow it to function as a centre for research.
Each of the greenhouse’s 13 growing compartments has individual environmental controls. A centralized computer system controls the climate by employing pipes with radiant heat both below and above the chambers and fan coil units in each to help cool and heat. Motorized units control the opening and closing of vents throughout the facility.
Gary Moffatt, Vineland chief operating officer, says just to develop the venting system involved countless calculations.
"We have vertical airflow fans" to improve air flow around plants; "we have fog units to create misting units that you need," he says.
The 11 compartments dedicated to floriculture research also have complete cooling, heating and humidity control as well as shading. Two of these chambers have complete blackout capabilities. The remaining two are dedicated to vegetable production.
Moffatt says the decision to add a new facility was made in 2008 shortly after the not-for-profit Vineland centre was formed and took over the research station’s operation. The centre obtained provincial government funding for building improvements and determined that a new greenhouse was a top priority.
The station’s two existing greenhouses, one built in the 1960s and the other in the 1980s, were not constructed with the commercial conditions in mind that are needed to evaluate the performance of a product in its final stages of research.
"The one from the 1960s, a taller person has to duck with the piping," Moffatt explains.
Today’s floral commercial greenhouses require five-metre gutters and all the floriculture chambers in the new building meet that clearance, he says. The number of individual chambers means the facility has far more glass per square metre than a regular greenhouse facility. Exterior side walls are all double-pane sealed units to retain interior temperatures. The roof, however, is single pane tempered glass.
"It’s single pane because you want the snow and ice to melt off in the winter and not create a load," Moffatt explains.
Glass room divisions are single pane as well.
JGS Limited, located near Vineland, built the greenhouse components.
Centre officials engaged Baird Sampson Neuert Architects of Toronto to design the facility. The architects worked with their team of mechanical, electrical and greenhouse consultants. Centre representatives and the architects also held meetings with representatives from the province’s vegetable and floriculture sectors to obtain an idea of what they wanted in a facility.
"Budget was very important to us," Moffatt says, noting the project team costed every element to ensure they met the $10.4-million budget. The completed project came $100,000 under budget.
One key cost-saving component of the design was situating the "header house" where the business and building operation components of the facility are located right in the greenhouse.
Normally, a traditional bricks and mortar building is added to the exterior of a greenhouse facility for items such as potting areas, boilers, coolers, office areas and process piping, Moffatt explains. At the Vineland facility, these components were allocated to three "pods."
The pods are small, independent internal buildings that sport brightly-coloured panels of red, blue and green. One of the buildings contains offices and a staff room. Another contains testing facilities. The third houses mechanical and electrical rooms and other equipment that runs the building.
Construction began in July 2014, and Racher says the biggest challenge came during the 2014/2015 winter when the pods were slated to be built. At that point, the greenhouse had not yet been enclosed, he explains.
"There was quite a bit of hoarding and heating we had to do in order to maintain a schedule on it," he says.
The timing of the work had to do with a tight, compressed construction schedule.
"Ideally, in a perfect world, had time been a bit more of our friend, we would have probably tried to get the greenhouse up first and then try to build those buildings underneath," he says. "It was challenging."
They worked out how to tie into existing gas service to run heaters and add tarps to keep heat in. The approach was not new, but careful management of sectioning off the areas under construction considerably reduced heating expense.
They did not reach their original goal for completion, Racher says. But everyone, even consultants at meetings, recognized the project was more intricate than anybody had first thought, he says.
Moffatt says the greenhouse is the first new build for the station in 30 years, but it is far from the first or last construction project for the centre.
"We’ve been doing a lot of work on campus. We’ve upgraded all our power to the campus; we’ve remediated our gas lines. We’re in the process of adding water lines and irrigation. We’re doing a lot of infrastructure renewal," he states.
They have also renovated a number of buildings and want to refit one of the older labs on the campus to make it into a genomics centre.
Organizing improvements on a small but busy research campus has its challenges.
"You have to undertake these projects without disrupting the daily life of the people working here," he says.
The greenhouse reached substantial completion December 2015 and that month received its first crop, tomatoes.

1/2
Located in the Niagara Region, the Collaborative Greenhouse Technology Centre is billed as North America’s largest pre-commercial scale research greenhouse that is dedicated to horticulture. The 3,700-square-metre greenhouse project, with nearly an acre under glass, was anything but ordinary greenhouse construction.
Photo: Vineland Research and Innovation Centre
2/2
Vineland Research and Innovation Centre’s $10-million greenhouse opened in June at the more than 100-year-old











Recent Comments
comments for this post are closed