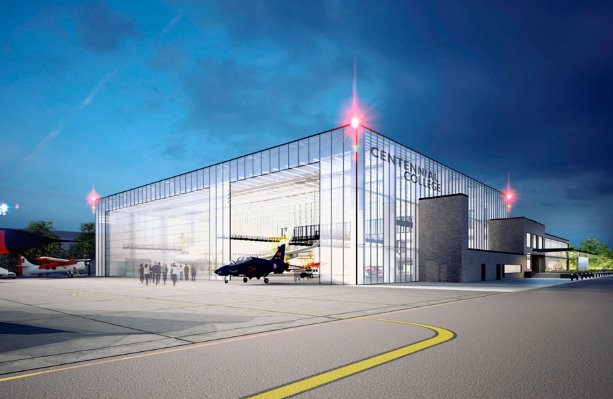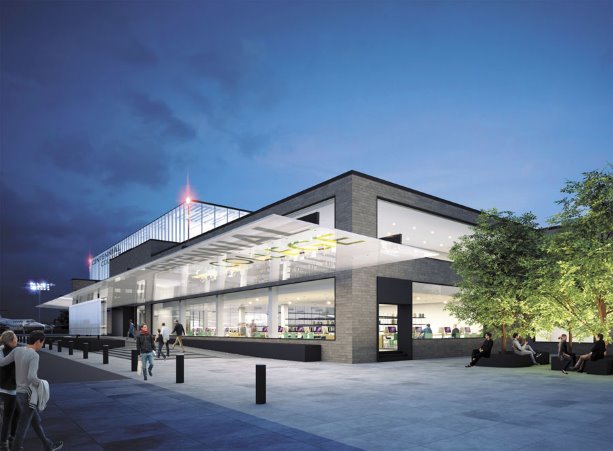Centennial College has broken ground on its Downsview Park aerospace campus, the first step towards creating an aerospace training and research hub for the development of new technologies in Ontario.
Designed by MJMA + Stantec Architects in association, the facility is located at the former de Havilland of Canada site, an indelible part of Canada’s aviation heritage.
The project, which has a total price tag of $72 million, repurposes the historic building at 65 Carl Hall Rd. to create an estimated 138,000 square feet of academic space.
A mix of selective demolition and new construction is involved. In all, about 40 per cent of the existing space is being selectively demolished.
General contractor is Bondfield Construction. Key subtrades include Pipe-All Plumbing & Heating Ltd., Panson Electrical Services Ltd., Triple M Demolition Inc. and BRC Restoration Inc.
Rehabilitation of the de Havilland building is scheduled for completion in the fall of 2018. The facility will house classrooms, laboratory space, workshops, offices, a library and hangar space under one roof.
The college said the hangar will be large enough to accommodate commercial jets.
The four-acre campus will serve as the new home of Centennial’s aerospace technology programs.
From a sustainable design perspective, a key feature is the adaptive re-use of a listed heritage structure "for something remarkably similar to its originally intended purpose," said Shannon Brooks, the college’s associate vice-president of corporate services.
Existing heritage features will be maintained, including the classically inspired brick facade along Carl Hall Road and the steel hangar spaces within.
Other sustainable design features include a green roof, low VOC materials, local and recycled materials, certified wood, water-efficient landscaping, optimized energy performance and construction waste management.
The mechanical design will incorporate utility dashboards that will monitor the major utilities consumption and real-time energy recovery.
This will allow staff to track operations and provide students with a learning opportunity outside of the classroom, the college said, adding the design intent is to maintain the raw feel of the original hangar space in new hangars, labs and common spaces.
The consulting team includes Blackwell (structural), Crossey Engineering Ltd. (mechanical and electrical), Stantec Consulting Ltd. (civil) and ERA Architects Inc. (heritage).
From a construction perspective, Brooks said the project challenges stem from special needs or conditions related to the facility’s use, function or performance and the means of meeting those needs or dealing with those conditions.
Dealing with the existing structure and historic brickwork will require specialized restoration trades "for successful integration into the overall building renovation," she explained.
Acoustical treatments are also an issue, given that the building is a teaching facility "at the centre of an aviation hub, bound on one side by a working airport and the other by an active transit line."
The building itself is used regularly for operating engines as part of the curriculum, Brooks said. As such, acoustical design and treatment plays an important role.
At the campus, students will obtain the advanced skills required in the assembly and maintenance of aircraft as well as aerospace manufacturing.
The college said the new campus will provide a much larger teaching space than the current one at the Ashtonbee campus, with access to working runways for the first time.
The project is being funded by both the federal and provincial governments. Ottawa is contributing $18.4 million, while Ontario is providing $25.8 million.
The new campus will anchor the Downsview Aerospace Innovation and Research Cluster, which will work to maintain Canada’s fifth-place ranking as an aerospace supplier to the world.






Recent Comments
comments for this post are closed