The province’s concrete industry has recognized owners, designers, contractors and suppliers that have made concrete their construction material of choice with the presentation of the 2016 Ontario Concrete Awards.
"The awards honour the visions of some of the most creative projects the province has to offer," competition sponsors said in a call for entries.
Awards are presented in four key categories: architectural, structural, materials and constructability and sustainability. Both cast-in-place and precast projects are eligible.
Projects must have been completed within 36 months of the Sept. 22, 2016 closing date.
This year’s winners are:
• The Onyx at the Barrel Yards, Waterloo (Mid to High Rise Residential)
The project consists of two, 25-storey "point" towers. Precast concrete enabled speedy completion of floors. The project was carried out for Auburn Developments Inc. by a team that included Turner Fleischer Architects Inc., HGS Ltd. Consulting Engineers, Stonerise Construction Inc., Redline Structures Inc., Stubbe’s Precast and Hogg Fuel & Supply Ltd.
• Rouge Crest Park, Richmond Hill (Architectural Hardscape)
The design of the five-hectare park is based on patterns found in nature. These abstract patterns are interwoven into surface treatments. The project was carried out for the Town of Richmond Hill by a team that included Schollen & Company Inc./Town of Richmond Hill, Engineering Link Inc., Rutherford Contracting Ltd. and Dufferin Concrete, a division of CRH Canada Group Inc.
• Derry Road/CN grade separation, Milton (Infrastructure)
The new four-lane underpass eliminated an existing at-grade rail crossing on Derry Road. Challenges included maintaining road and rail traffic through the site during construction. The project was carried out for Halton Region by a team that included R.V. Anderson Associates Ltd., New-Alliance Ltd., Dufferin Concrete and Con Cast Pipe.
• Reactor Materials Testing Laboratory, Kingston (Institutional Building)
The specialized lab at Queen’s University simulates conditions that materials experience inside a nuclear reactor. Concrete was the material of choice as it effectively absorbs neutrons. The project was carried out for the university by a team that included Diamond Schmitt Architects/Shoalts & Zaback Architects Ltd. in joint venture, Read Jones Christoffersen Ltd., T.A. Andre & Sons (Ontario) Ltd., and Sousa Ready Mix.
• River City Condominium Phase 2, Toronto (Material Development and Innovation)
The second phase of the $300 million project included 248 units in a single building structured to appear as three connected 12-storey mini towers. The LEED Gold project was carried out for developer Urban Capital by a team that included Saucier + Perrotte Architectes/ZAS Architects, Adjeleian Allen Rubeli Ltd., Bluescape Construction Management Inc., Vuemont Structure (a joint venture of Avenue Structures and Paramount Structures) and St. Marys CBM.
• Queen Richmond Centre West, Toronto (Architectural Merit)
The project involved the adaptive reuse of two five-floor historic buildings in the city’s downtown entertainment district and the construction of a new 11-floor concrete office tower above the existing buildings. The project was carried out for owner Allied Properties REIT by a team that included Sweeney &Co. Architects Inc., Stephenson Engineering Ltd., Eastern Construction Co. Ltd., Alliance Forming Ltd. and St. Marys CBM.
• Concrete House, Toronto (Specialty Concrete Construction)
Concrete sandwich panel construction provides an economical and airtight building enclosure for the 380-square-metre residence. Board-formed concrete is the predominant finish in the house. The project was carried out for owners John Pylypczak and Diti Katona by a team that included Angela Tsementzis Architect, Blackwell Structural Engineers, Marcus Design Build and Innocon Inc.
• Audi Midtown, Toronto (Structural Design Innovation)
The seven-storey reinforced concrete structure utilized an estimated 8,500 cubic metres of concrete of varying strengths. The project was carried out for Audi Canada by a team that included Teeple Architects Inc., Read Jones Christoffersen Ltd., Eastern Construction Co. Ltd., Avenue Building Corp. and Dufferin Concrete.
• W. Ross Macdonald School, senior student residence for the blind and deaf-blind, Brantford (Sustainable Concrete Construction)
The LEED Silver residence is linked directly to the school. The project was carried out for the Ministry of Infrastructure/Infrastructure Ontario and the Ministry of Education-Provincial Schools Branch by a team that included MMMC Architects, Tacoma Engineers, PCR Contractors Inc. and St. Marys CBM.
The awards were scheduled to be presented at a banquet Nov. 30 at the Metro Toronto Convention Centre, held in conjunction with the World of Concrete Pavilion, part of The Buildings Show.
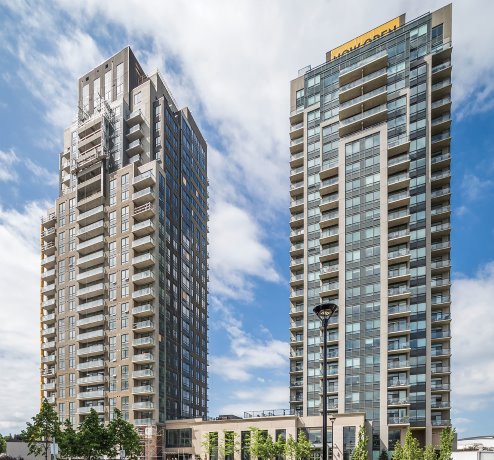
1/2
Photo: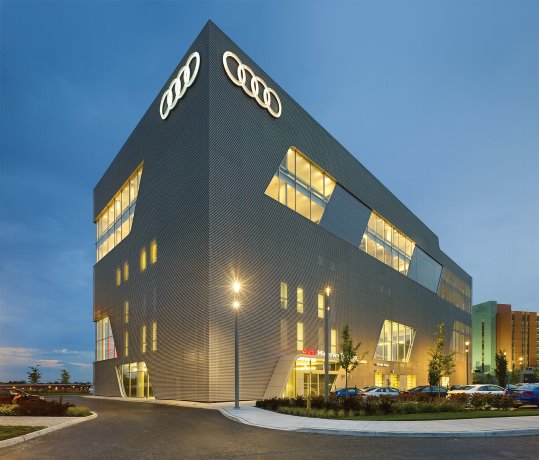


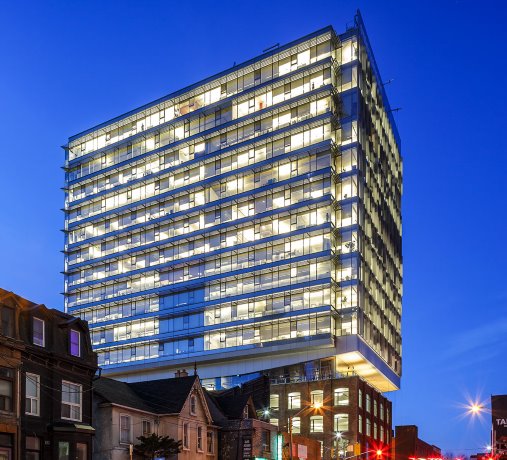
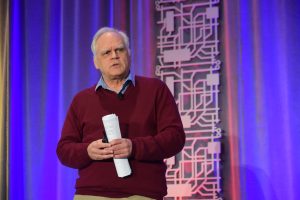



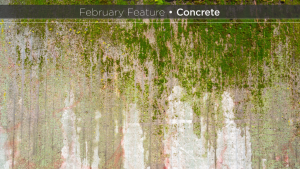
Recent Comments
comments for this post are closed