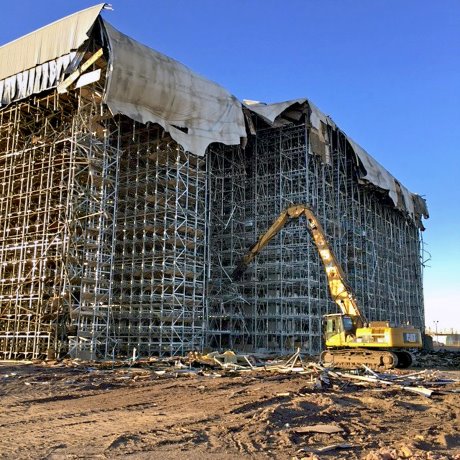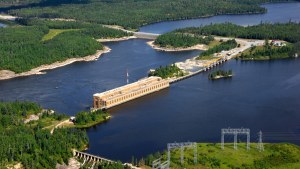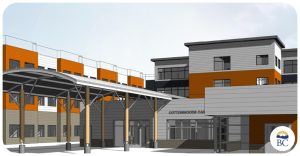With its skin stripped away, the Sears Automated Warehouse building in Regina, Sask. looks more like a utilitarian spaceship built by Star Trek’s Borg Collective than a building designed to store and ship consumer goods.
Currently being demolished by JMX Demolition and Environmental Contractors of Gormley, Ont., the building was once considered a state-of-the-art computer driven facility.
The multimillion-dollar building was considered unique in Canada upon completion in the summer of 1977 because it represented a perceived evolution of warehouses from horizontal to vertical structures.
The cold-formed steel racking inside, which takes up most of the building’s volume, doubles as its interior support structure. The exterior cladding and roof were both supported by the racks.
The eight-storey building was computer controlled and featured six automatic robot stacker cranes that could both store and retrieve appliances weighing up to 1,000 pounds and carpets weighing up to 1,500 pounds. Measuring 130 metres long by 65 metres wide, the building stands 25 metres high and could house more than 26,000 furniture and appliance pallets and more than 4,100 rolled carpets. The warehouse ran 24 hours per day, seven days a week and supplied Sears’ western Canada operations.
The automated system was supplied by Clark Equipment Ltd.
Cubic Storage Systems, a Division of Westeel-Rosco Limited, was subcontracted by Clark to design, fabricate and build the storage facility.
Known as the high bay, the warehouse was paired with the adjacent low bay, a traditional horizontal warehouse where smaller items were stored on typical racks and moved via forklift. The high bay warehouse had been mothballed for years, the victim of an evolution in logistics strategy that favoured just-in-time delivery over longer-term storage.
The entire 33-acre property was purchased by Vancouver-based Hungerford Properties, which will transform the space into the Titan Business Park. About 11 acres will be devoted to 176,000 square feet of warehouse facilities where tenants, including Sears, will lease space. The remainder of the property will be redeveloped for other businesses, offering commercial and industrial space.
"Ironically, it’s the low bay warehouse that’s being preserved and the high bay warehouse that’s now considered obsolete," says Jeff Norton, co-owner of JMX. "We were told that the high bay system was so advanced that it required only two people to operate it."
Preparation for demolition was minimal, involving the removal of Transite asbestos-cement pipe. JMX brought five high-reach excavators, several skid-steer loaders and five employees to the site. Work began by shearing off the tin sheathing that formed the roof and exterior of the building. On a per-tonne basis, tin considerably out-prices steel and represents the most valuable salvage.
"All of the racking equipment is still inside," says Norton. "But because it’s outmoded, it doesn’t have any value as equipment salvage. Our plan of attack is to simply start at one end and begin removing the racking with the shears until we reach the other side. We’ll be working a little more carefully as we approach the remaining warehouse and develop a plan to detach it from the one we’re demolishing."
About 98 per cent of the building is being recycled, with steel, tin, copper and cast iron sent to off-site metal recycling facilities. Foundation concrete will be crushed and recycled for on-site construction projects. Only roofing materials and insulation are headed for disposal.
Norton says that, despite the building’s unusual design, it’s a textbook demolition. Only high winds on the open lot required a little more attention to dust control.
Unlike many buildings where employees gather to witness the final moments of their former workplaces, the Sears Automated Warehouse audience was sparse.
"With only two people operating the entire building, even if they showed up, they wouldn’t form much of a crowd," says Norton.









Recent Comments
comments for this post are closed