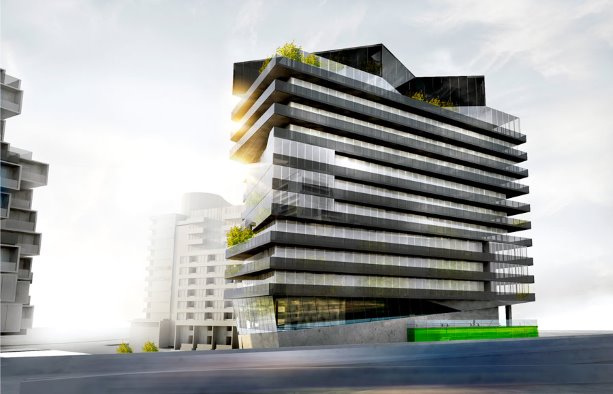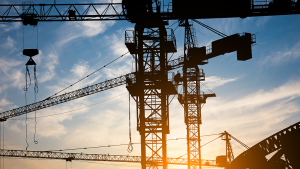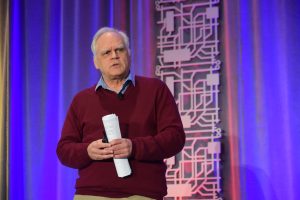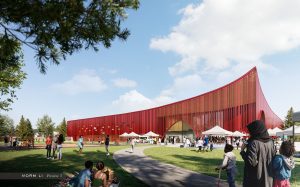Back in 2007, Toronto real estate developer Urban Capital Property Group arranged an introduction between Toronto-based ZAS Architects and Montreal’s Saucier + Perrotte Architectes.
As ZAS senior principal Paul Stevens recalls, the developer was anxious for the firms to collaborate on the design of the River City residential development in Toronto’s West Don Lands.
"They believed that the design strengths and experience of both firms would create a product that would be unique to the Toronto condominium sector and appeal to buyers looking for a design-based development," he said.
The meeting was a fortuitous one. Ultimately, ground was broken in 2011 on Phase 1 of the LEED Gold community, the first private sector development in the West Don Lands.
Being developed in four phases, River City is nestled between the Corktown Common and iconic Underpass Park. Once completed, some 1,075 condominium units will have been built on the former brownfield site.
Construction is expected to get underway towards the end of this year on Phase 4, rebranded as Harris Square. An estimated 144 units will be housed in a 13-storey building. Two levels of underground parking will be provided.
Construction manager is Bluescape Construction Management Inc. Phase 4 consultants include structural engineers RJC (Read Jones Christoffersen) Consulting Engineers, mechanical and electrical engineers Trace Engineering Ltd. and civil engineers WSP/MMM Group. Landscape architect is Scott Torrance Landscape Architect.
Stevens, partner in charge of the project at ZAS, says River City "has consistently challenged the typical residential development in Toronto."
The project thus far has won six design awards, including a Building Industry and Land Development Association (BILD) award in the highrise category as well as a Toronto urban design award of excellence.
"For many years, there was not much to the West Don Lands except expressways, ramps and infrastructure," says Stevens. "So, it (the project) drew its inspiration from the industrial brownfields heritage of the surrounding area."
Stevens, who has directed a number of high-profile projects in Canada and abroad, describes in a statement this intent has been interpreted architecturally "through faceted forms, stark black and white colouration and an industrial material palette of aluminum panels, translucent glass systems and rough, board-formed concrete."
Phases 1 and 2 are located north of the Adelaide Street ramps, running from King Street East to Underpass Park. Phases 3 and 4 are south of the ramps, facing the Don River Park and River Square.
Phase 3, a 29-storey tower, is "well under construction," says Stevens, and is expected to be fully occupied in 2018. For its part, the fourth phase Harris Square building sits on an irregularly shaped site bordered on the northwest by the Eastern Avenue flyover.
"The angular building lifts its units up above the road to provide residents with views and access to sunlight," Stevens says."Near the ground level, the building’s first two levels are sculpted to touch lightly on the ground in order to maintain views underneath it between the public parks adjacent to it on two sides."
An application has been submitted to the city for site plan approval and a building permit.
Stevens says Harris Square is in fact the most multi-angular of the phases, "in response to the pentagonal shape of the property.
"Its six-metre-high ground floor takes up only half of the footprint of the building above."
The tower is "a complex form" of shifting floor plates, deep balconies on all sides and a rooftop amenity space, overlooking the square, he says.
"Each floor’s exterior is carved somewhat differently, with major floor plate shifts coming every three floors."
Stevens says the palette and materials will be similar to those found on earlier phases. Lower levels will be dominated by cast-in-place concrete, mirroring the supports of the Eastern Avenue flyover to the north.
On upper levels, a dark smoked glass will front the angular balconies, with clear glass predominant on the walls.
"Occasional highlight metal panels will also be used for solid wall cladding sections, while at ground level a coloured green glass will be the background for the park spaces," describes Stevens.
He says the building’s poured concrete soffits at street level and the deep balconies "will be complicated to construct, yet they distinguish the shape of the building and contribute to its appeal."
Completion of this phase is scheduled for fall 2019.









Recent Comments
comments for this post are closed