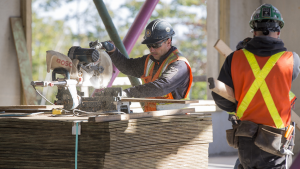A Halifax architect is helping to “revolutionize the potential” for development in a low-density central Dartmouth neighbourhood by erecting Nova Scotia’s first six-storey all-wood residential complex.
Called the GardenView, the complex will feature 69 rental units, a mixed-use podium and an underground parkade for 58 vehicles.
The objective is to provide affordable but not subsidized rental housing, said project architect Tom Emodi, principal at TEAL Architects+Planners.
Using wood rather than concrete or steel helps achieve that objective because of wood’s lower costs, Emodi told the crowd during a seminar at a workshop held by Ontario Wood WORKS! in Vaughan recently.
"We think that the structure of this building is probably at least 10 per cent less than an all-concrete building," he said.
The building’s wood structural frame will use dimensioned lumber and manufactured lumber components. Walls and most likely floors will be assembled from factory-made wood panels, he said, adding elevator cores and stair shafts will also be made of wood.
The current estimated cost for the finished building is $136 a square foot, excluding the concrete foundation, but Emodi and his team are looking at ways of paring down costs.
He believes that five- to eight per cent of the total budget can be cut through revisions to some of the building’s details. Cladding, initially tabbed at about $1 million, is a case in point.
Emodi said that part of the current estimate is high compared to traditional four-storey wood residential because wind loads for the taller structure specify that rather than siding, panelized cladding systems are required.
"We are looking for options that could take that number down by at least $100,000," he said.
Another cost challenge is balconies. In the current design, all units feature standard balconies with five-foot cantilevers, calculated to cost about $200,000, but the integrated design/construction team is investigating the use of Juliette balconies in some areas to cut materials and labour costs "and you don’t have to sprinkler them," Emodi said.
Further budget-cutting could come through the elimination of the standard concrete over-pour on the all-wood floor system to lighten the weight of the wood-framed storeys. Emodi said that, in turn, lightens the concrete podium that includes the car park and the commercial/retail level.
Currently, 15.7 per cent of the budget is for the concrete commercial/retail podium and underground parkade while the wood structure represents about 8.2 per cent of the tab.
The architect said through panelization, construction time will be cut by two to three months vis-a-vis concrete.
"It will reduce our insurance and financing costs and it will probably increase our revenues because we will start renting the building that much earlier," he said.
Made up of "two bars" — two six-storey structures slightly shifted against each other — the complex’s gross square footage for residential, retail and commercial uses is about 74,000 square feet, with an additional 23,000 square feet of underground parking.
Emodi said the building envelope and heating system will be above code requirements.
Funding assistance will be provided by Efficiency Nova Scotia, a provincial agency dedicated to programs that improve the energy efficiency of buildings.
Analysis to determine the carbon footprint of the all-wood building indicates that it is the equivalent of taking 735 cars off the road compared to construction of a concrete structure.
Emodi said the neighbourhood’s residential build-up potential is significant and the project is one of a number of new buildings in various stages of development that meet a new "secondary plan" by the Halifax Regional Municipality.
It will "transform the neighbourhood from a suburban strip mall focus to a vibrant mixed-use community."
The architect commenced the design with an integrated consultant team that includes civil, structural, mechanical, electrical engineers, a construction manager and a building code consultant.
An outside structural engineer is being retained in a peer review capacity.
Emodi said the design team chose not to apply for a LEED rating on the building because of the cost of that process.
"I would rather put the money into the building and I am a LEED accredited professional," he said.










Recent Comments
comments for this post are closed