The soon-to-be-built Nora Frances Henderson Secondary School is scheduled to open to students and faculty in September 2019 — four years later than originally planned.
"I am pleased we are finally seeing this project come together. Collaboration with the City of Hamilton and our other partners has been critical in getting to this point," said Hamilton Wentworth District School Board (HWDSB) Ward 7 Trustee Dawn Danko.
In 2012, HWDSB trustees voted to close the existing Henderson, formerly known as Barton, which is now serving as a holding school and is scheduled to close in June 2019, along with Hill Park and Mountain secondary schools.
"HWDSB made the decision to build a new secondary school on the (east) Mountain in spring 2012. We received Ministry of Education funding to construct the new school in May 2014," said David Anderson, senior facilities officer of the $33.5-million project, which is located south of Rymal Road, west of the future Upper Sherman Avenue extension.
When asked about the timing gap, Anderson explained, "There were delays with the acquisition of land (Official Plan Amendment) and rezoning. The land severance process to construct an extension to Upper Sherman also created additional delays. We also had to complete the stormwater management design to satisfy development engineering at the City of Hamilton as part of OPA/re-zoning conditions."
A major factor in replacing the original school, which was built in 1960, is a population surge in the area.
"Hill Park and Barton weren’t able to accommodate the (growing) number of students south of the Linc (Lincoln Alexander Parkway) and we needed a school. It came down to location and it’s a good investment," said HWDSB chairman Todd White.
The new three-storey, 166,000-square-foot building that faces Upper Sherman Avenue will be designed to accomodate 1,250 students from Grades 9 to 12.
"There are approximately 700 students at the current Henderson site. We expect that we should increase the student population to over 1,000 once the new school is open. We aim for a student population of about 1,200 students in our secondary schools as it provides us with the ability to offer more course options and flexibility in scheduling," said Danko.
Amenities will include an artificial turf main sports field with a six-lane running track, lighting, a 600-spectator grandstand, an electronic scoreboard, a courtyard, an outdoor basketball court, triple gym and fitness room, an outdoor classroom, a state-of-the-art technical wing and a black box theatre with one wall that opens to a common area.
"With the one wall open, it will hold over 100 people and not only be used by our theatre arts students, but open to the public for various presentations as well," said White.
With the tender process scheduled for July or August 2017, members of the HWDSB and designers are still finalizing the working and drawing phases, making provisions for temporary disruptions in the area.
"Construction of the road, including servicing utilities (sewers, water, etc.) for the Upper Sherman Avenue extension is required. Any road closures or disruptions will be determined by the developer undertaking the road work," said Anderson.
Also part of the pending site plan approval process is the final number of parking spaces that will be available to students, staff and visitors.
"There are approximately 290 spaces currently on the north and south side of the proposed building. Bus drop-off short-term spaces at the front of the building will also be provided," said Anderson.


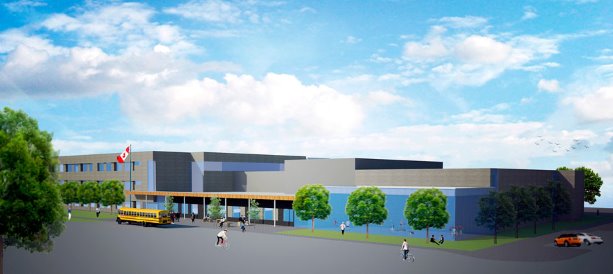


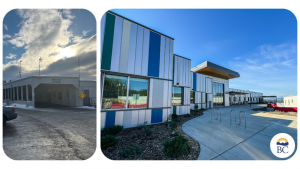

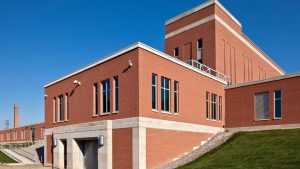
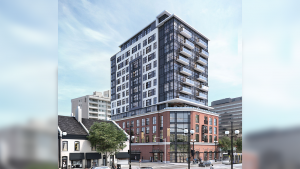

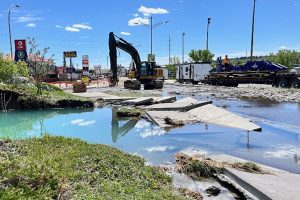
Recent Comments
comments for this post are closed