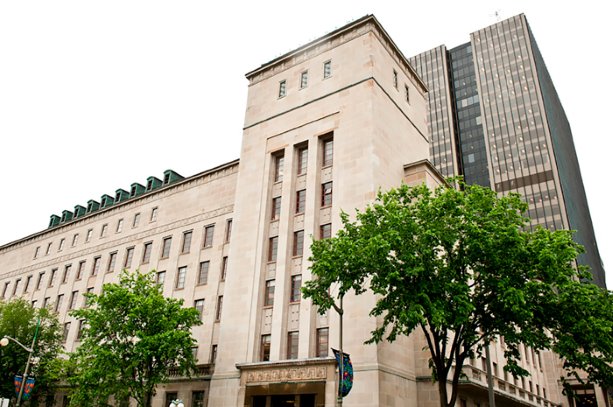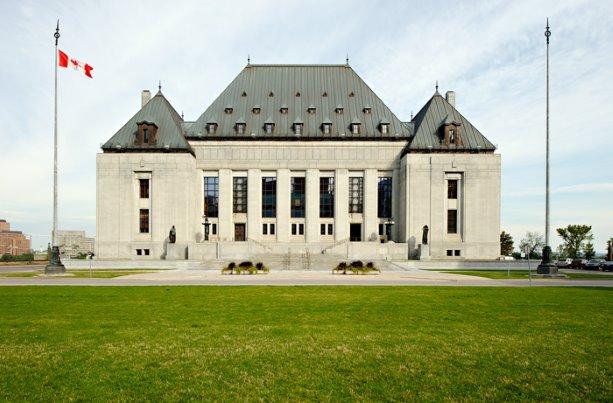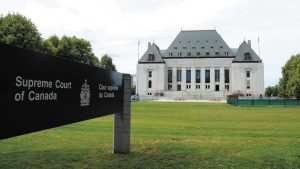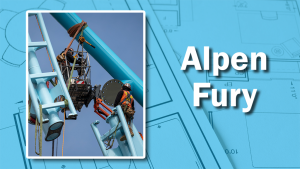The statuesque building that stands tall as a symbol of Canadian justice will soon be getting a massive makeover.
Public Services and Procurement Canada (PSPC) is moving ahead with a $1-billion rehabilitation project that includes upgrading the Supreme Court of Canada (SCC) building in Ottawa, which is over 75 years old. But in order for that to happen the West Memorial Building needs to be upgraded first.
The SCC building, a heritage structure located just west of the Parliament Buildings in central Ottawa, opened in 1939 and currently houses the Supreme Court of Canada, its judges and staff, two courtrooms and chambers for the Federal Court of Appeal and the Federal Court. The building will need to be vacated while it is restored over a five-year period.
The nearby West Memorial Building, Canada’s primary Second World War memorial, has been chosen as the interim space to house the high court but it needs to be rehabilitated as well to prepare it for use. It will be undergoing renovations from 2019 to 2023.
"Both the buildings are original and neither of them have gone through a major upgrade, so this is the first time that both projects will go through such a major rehabilitation," said Martin Vanderbeek, senior project leader on the SCC rehabilitation.
"The West Memorial Building, which was built between 1954 and 1958, has been vacant for a while because of its poor overall condition. It doesn’t meet current-day standards. For example, we don’t have air conditioning in the building and the building only has partial sprinkler coverage."
While some of the building systems have been repaired or modified over the years, many of them are over 70 years old and have well exceeded their expected lifecycles, he added.
"A few years ago we had an independent study that looked at the condition of the SCC building and it noted some concerns," said Vanderbeek. "It noted that the parking garage, the mechanical systems and the electrical systems could fail within the next few years. Those were the key findings which drove the requirement to renovate."
The scope of work in both buildings is extensive, Vanderbeek said, and includes:
structural reinforcement of the steel frame to make it earthquake resistant as Ottawa is located in a high intensity earthquake zone;
rehabilitation of the building envelope, which includes exterior masonry, windows, doors and the roof;
replacement of major building systems, including the heating, air conditioning, electrical, plumbing and life safety systems to meet current standards and building code requirements;
an interior fit-up, including accessibility improvements such as washrooms, interior ramps and assistive listening devices in courtrooms;
conservation work to preserve the heritage elements of the building (marble finishes, wood panelling, fixtures);
installation of new information technology systems;
enhanced sustainability; and
improved security features.
Funding for the project, which includes both buildings, was set aside in the 2016 federal budget.
"What is different to the Supreme Court of Canada building is two things…the SCC has a parking garage that will be rehabilitated and also there is a northern escarpment that we will be stabilizing as part of the project," reported Vanderbeek.
"There is no structural integrity concern as it is today, but a requirement as part of the rehabilitation project is that we need to meet the seismic resistance to meet current-day building codes. There is no immediate health and safety concern."
The contract for a precursor project that involves the demolition and roof replacement at the West Memorial Building, which will take place over the next year, has been awarded to PCL Constructors Canada. The project includes four key components: asbestos abatement or abatement of hazardous materials; selective interior demolition; replacement of flatroofs; and protection of some of the heritage fabric within the building.
A request for proposals (RFP) for the prime consultant for the West Memorial Building is expected to go out in the next few days. The RFP to engage a prime consultant team for the SCC is tentatively scheduled for 2020.
The original SCC building was designed by Ernest Cormier, a renowned Montreal architect who also designed the Quebec Court of Appeal building in Montreal.
It was constructed by Anglin Norcross which was also involved with numerous other projects including construction of the Chateau Frontenac in Quebec City and the Windsor Station in Montreal.
While the SCC building was constructed in the late 1930s, the building was requisitioned to support Canadian Second World War efforts and the Supreme Court and Federal Courts didn’t take occupancy of the building until 1946, after the war was over.












Recent Comments
comments for this post are closed