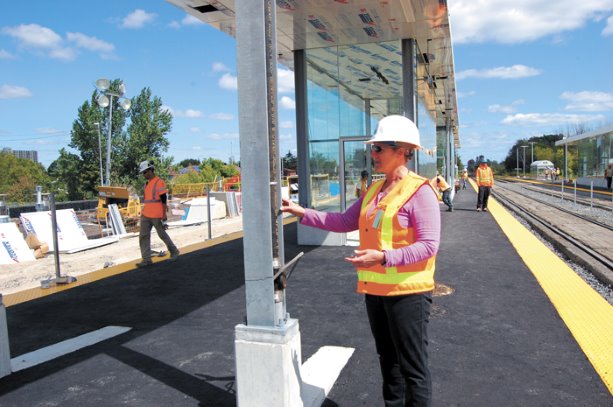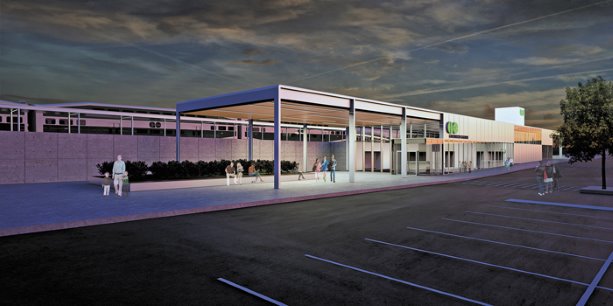As part of an initiative to make passenger access easier and more convenient at the Guildwood GO train station in Toronto, approximately 250 tonnes of structural steel for a new station building, canopies, and support columns for new tunnel entrances are being installed.
Designed by RDH Architects and targeted for LEED Silver certification, the $62-million project will add a whole range of features to the 40-year old facility including the first-ever green roof for a GO station, says Metrolinx project coordinator Donna Muirhead.
A new 500-square-metre-station building with larger indoor waiting areas, improved lighting levels, expanded washrooms and an outdoor waiting plaza will replace the present one.
Accessibility to the station will also be greatly enhanced with two new wider and higher pedestrian tunnels with elevators to rebuilt platforms which will be fully equipped with new canopies, heated shelters, and a snow melting system, she says.
As for the old tunnels, two will be converted to conduit corridors and filled in, while a third one may be turned into to a community pedestrian corridor.
Underway since January 2016, the three-year project comes with a lot of challenges and restrictions for Kenaidan Contracting Ltd. and its list of subcontractors including steel fabricator and erector Akal Steel, she explains.
A high volume of the construction has to be conducted at night during a short three to four-hour window before two-way all-day GO and VIA passenger service resumes.
Even during that short period work sometimes has to come to a halt, says Muirhead.
"Every so often CN Train freight makes deliveries to local factories at night and when there are no stops it travels through at 80 miles an hour."
Not all the construction takes place at night, but any work near the tracks frequently has to stop when trains approach, she points out.
"Since we could not get much production done during the week days, we opted for a weekend schedule, where we have from 1a.m. to 6 a.m. to install structural steel," says Akal Steel president Jas Singh.
Even with the switch to weekend work still has to stop for incoming trains, says Singh.
"Sometimes, we had a beam ready to be bolted, but had to bring it down on the ground as per instructions from the (safety) flagman."
To overcome all those challenges, steel is placed between the live tracks in small bundles to avoid time loss in individual lifts and to maximize the crane usage, says Singh.
A major focus on the project includes building infrastructure which will support future increases in rail service — by providing space for a fourth rail line — and the eventual electrification of the Lakeshore East corridor.
That eventuality has been planned for in the design of the canopies which will stretch nearly 200 metres down the platforms, forming the roofs of the tunnel entrances and elevators.
Approximately 20 of the 88 steel supporting columns will extend 500 mm above the roofs to allow for a future OCS (Overhead Catenary System), says Chris Woit, principal with WSP, the project management, civil, structural, LEED, and electrification consultant.
"Essentially the columns have been spliced below the horizontal extensions. When Metrolinx decides to electrify the line it won’t have to demolish any of the canopies or roofing."
The eastern portion of the platform canopy has now been erected and the platform was put into service in mid-September allowing the contractor to begin erecting the western portion, says Woit.
A combination of wide flange and HSS columns supporting steel beams are being used in the building of the new station, which is now underway. Beams are being used over joists to limit the depth of the station which will be laterally braced using a combination of moment frames and cross bracing to limit obstructions to clear views, he says.
Not limiting views was also the reason steel columns were used to support the suspended concrete slab over the new glass mullion tunnel entrances.
Steel was preferred architecturally for the slender profile it would give the station, says Woit.
The existing station building will remain open during all phases of construction and passengers will receive adequate notice should there be changes to station access, says Metrolinx’s Donna Muirhead.
Other work includes construction of a new utility building and improvements to the north Kiss & Ride and parking lot to enhance traffic flow and to the south parking lot to enhance traffic flow, including realignment of the lot to accommodate the new station building.
The Guildwood project is one of number planned on the GO’s Lakeshore East Corridor. A new station building in Oshawa will open later this year and designs for new ones at Rouge Hill and Danforth GO Stations are currently under design, she says.
As part of the Regional Express Rail (RER) Program, a variety of work is planned for the 65 existing stations on the GO network including parking and accessibility improvements, elevator modernization, platform upgrades, new digital signage, new customer self-serve facilities, pick-up/drop-off and bus loop configuration modifications, station access, provision for future retail and state of good repair works, says Muirhead.







Recent Comments
comments for this post are closed