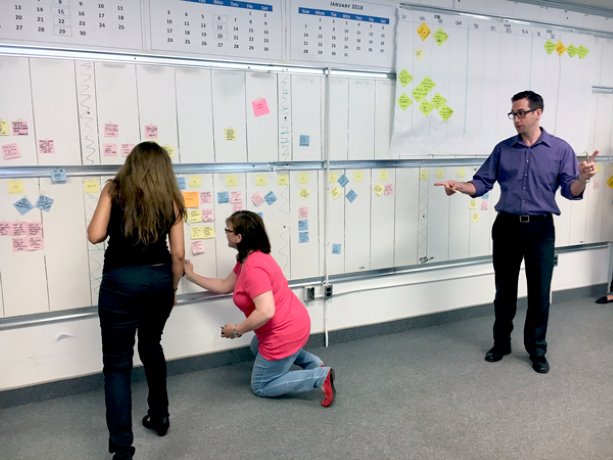The following article is the first of a two-part series on the Big Room, a tool used in the Integrated Project Delivery (IPD) process that is showing signs of success across the country.
On the second floor of an old post office in downtown Oakville, Ont., owners, contractors, engineers, architects and trade partners gather once a week to collaborate on an IPD project to build the Southeast Oakville Community Centre, located on the site of the former Oakville-Trafalgar Memorial Hospital.
They congregate in what’s known as the Big Room.
It’s a large open space meant to facilitate regular meetings between all parties working on an IPD contract with lean principles.
Art Winslow, director of lean and IPD at Graham Group, explained while every Big Room meeting is different, they are all structured the same way.
"Every Big Room is structured with a desired outcome," said Winslow. "We want all the team members to come in prepared to help the team deliver those outcomes because if you go in there without direction you tend to meander. We like to make sure people understand what they need to do when they arrive because it’s a cost-plus contract so we’re all paid to be there and paid to execute."
Art Winslow
Graham Construction
In July, the owner, the Town of Oakville, selected a team led by Graham Construction and Engineering Inc. and Diamond Schmitt Architects for the design and construction of the community centre which will feature a double gymnasium, fitness centre and indoor pool.
"We know we can deliver on time and on budget, but what we do in addition to that, where we really measure ourselves as a team, is how much added value did we deliver to this client," said Winslow. "We’re talking five to 10 per cent extra value which means the clients are getting more scope for the same budget."
Although the Big Room meetings are organized by Graham Construction, the agenda is created with input from the team. The first item on the agenda is usually pull planning, a method of scheduling, Winslow explained.
"We create the project milestones first and we pull from the milestones backwards understanding what inputs are required to deliver the milestones," he said. "Delivering a single milestone may involve five or six or seven different trade partners, designers, owner input. We create swim lanes for each of them to outline what they have to get done to deliver each and every milestone. Each item they put down is given a duration and assigned to an individual to champion that task."
Team members put sticky notes on the pull planning board representing a task they need to do and when they need to do it by. They then communicate that to the team.
"Part of what we do when we meet is we go over the task we were supposed to have gotten done the week prior, making sure that we got them done," said Winslow.
"If we didn’t get them done, then we have to replan them and make them part of the coming week, things we have to do. The last thing we do at our pull planning session, because our knowledge is more than it was the week prior, we look at opportunities to replan the work in a way that is more efficient," said Winslow.
Following pull planning, the group breaks into project implementation teams (PIT), made up of subtrades, architects, engineers, an owner representative and a general contractor representative.
"They are sub groups of the larger group that gets together to move certain components of the building along," Winslow said, adding PIT teams report out to the rest of the team at the end of the day.
"We want our PIT teams thinking in outcomes. Instead of just writing out tasks, we want them written in a way that is action oriented.
"Usually what happens is they will report out with what they talked about and following that, they will put tasks on the (pull planning)board, new tasks that they discovered through their PIT team interaction. Those become deliverables with a responsibility and a time frame set to them."
In addition to being a place to host weekly meetings, the Big Room also serves as an office for certain members of the team to co-locate throughout the duration of the project.
Having all the integral parties including architects and estimators under one roof means decisions can be made quickly and more efficiently.
"When a project is moving at lightning fast speed decisions also have to be made lightning fast," said Winslow.
"The main people are already there in the Big Room and can make those decisions as we go even when we’re not there as a big group.
"Having real time estimating empowers the decision-making body of our team, the project management team — which is made up of four individual companies including the owner — to make decisions on a daily basis based on the estimating and design feedback they get."
Part two of this series will feature views from various team members on how the process works and why it should be adopted more widely across the industry.











Recent Comments