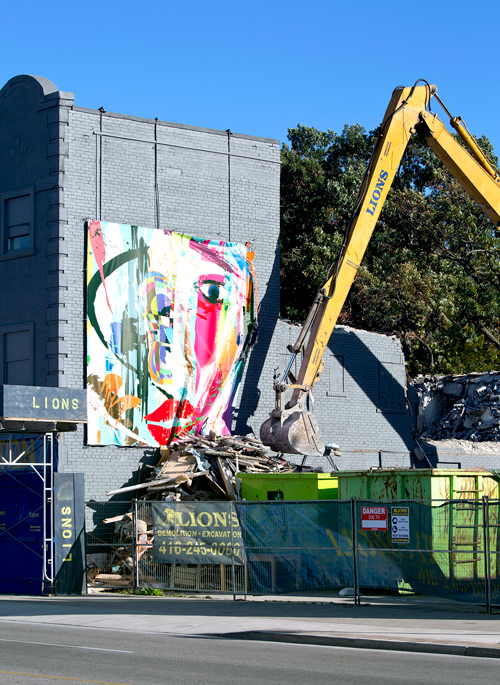The Canvas Condominium by Marlin Spring Developments will soon rise on Toronto’s Danforth Avenue near Main Street.
The developer selected Lions Demolition to remove the existing site structures — a combination pub and hotel building and a Canada Post distribution centre to the east.
Lions project manager Jay Heming notes that neither building presented unique features. Historical records reveal scattered details about the people who once worked there, socialized there and even called them home.
Newspaper ads from the 1930s offer the name of the building as the Norton Apartments where rooms could be rented daily or weekly. With a liquor licence, the establishment changed its name to the Ridley Arms Apartments.
As noted by author Dan Melleck in his book Try to Control Yourself, the Liquor Control Board of Ontario came down heavily on drinking establishments attempting to mix entertainment with their offerings. The Ridley Arms was reprimanded twice in April 1939, first for featuring a “tea cup reader” in the dining room and next for advertising a crystal ball reader in “Egyptian costume.”
The establishment was later renamed the Wembley Hotel.
It variously hosted fundraisers for underprivileged children and regular meetings of the Toronto Danforth Lions Club, the Toronto Lancashire Football Club and the Toronto roller canary club.
Many architectural details of the hotel had long been obliterated, notes Hanna MacDonald, real estate sales representative with Right at Home Realty Inc., in her blog, Hanna in the City. Archived photos from the Second World War reveal a building that sported contrasting brick accents and Tudor woodwork, long since covered by painted stucco.
The final establishment operating at the building was Wise Guys Deluxe Bar & Grille Restaurant.
“When we started the job in August, it was clear that the last business locked the door and walked away,” says Heming. “The building was full of tables, chairs and furniture. We had to remove everything so we could begin work on the interior finishes. Remediation work included removing a significant amount of asbestos-coated plaster.”

As a full-service shop, Lions handled all of the remediation work in-house.
Structural demolition was permitted to begin in October. Lions crews brought in two excavators, a John Deere 450 with grapple, and a John Deere 892 long arm.
The hotel building was three storeys tall, while the Canada Post building measured only a single storey.
“The hotel came right up to the sidewalk,” says Heming. “We provided hoarding and a covered pedestrian access, but we also assigned spotters to the sidewalk to detain pedestrians when we were using the excavators right at the front.”
Both buildings were constructed primarily of brick and concrete.
“There were some wood beams in the hotel and a little structural steel in the Canada Post building,” says Heming. “The steel was recycled, as was most of the brick and concrete, which was crushed.”
While the demolition site fronted onto busy Danforth Avenue, it backed on to an established residential neighbourhood with only a parking access lane separating the properties from the site.
“There was a beautiful old oak tree that was on one of the neighbour’s properties,” says Heming. “It reached across the laneway and we all worked very carefully to avoid causing damage to that tree.”
Arborists from Shady Lane Expert Tree Care Inc. were called in to prune the tree in order to minimize contact with equipment.
“It was clear that many people in the neighbourhood were happy to see these buildings go,” says Heming. “But for this project, we actually received emails from neighbours thanking us for working well with them. We always do our best, but we seldom get that kind of acknowledgment.”
Demolition work was completed in mid-November. Basement excavations were filled with granular material and the property was cleared to grade.
Shoring work on the Canvas Condominium began soon after. The project, designed by Graziani & Corazza architects, will stand eight storeys tall and offer 156 units. Construction is scheduled to be complete in summer 2019.










Recent Comments
comments for this post are closed