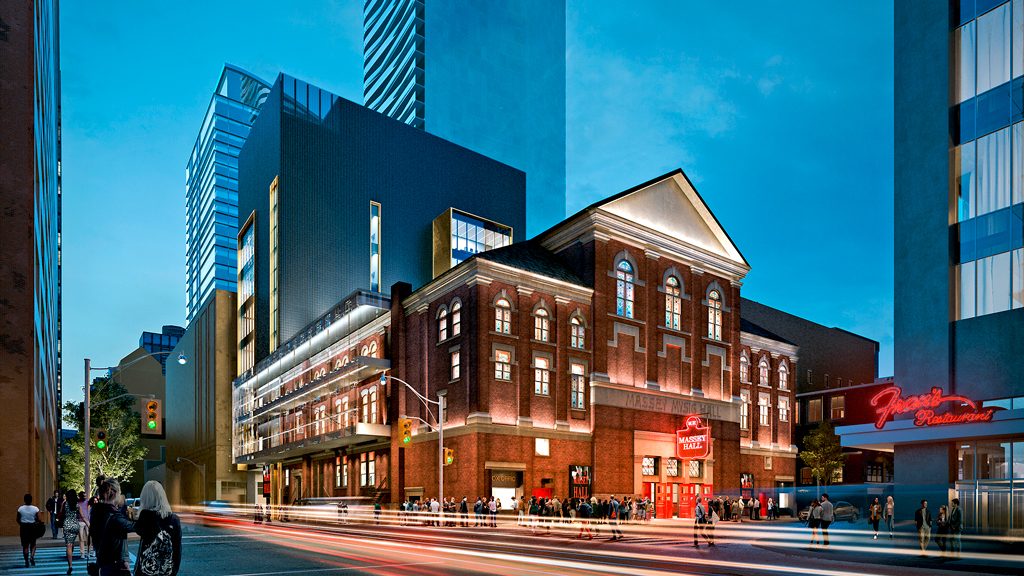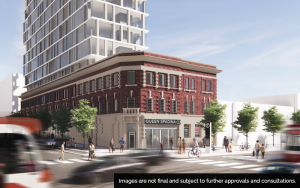The revitalization of Toronto’s iconic Massey Hall will modernize the century-old structure while preserving its original heritage character.
The Corporation of Massey Hall and Roy Thomson Hall recently unveiled new details of phase two of the Massey Hall revitalization, a seven-year multi-phase project that will restore and renew both the interior and exterior of the National Historic Site, and construct a new addition connected to the south of the building.
New features include the introduction of a state-of-the-art retractable seating system; the addition of two new venues — a 500 capacity artist performance venue in the south tower and a more intimate space in an expanded Centuries bar; the construction of passerelles for access to additional amenities; and the restoration of the original, 124-year-old stained glass windows.
“In terms of infrastructure, services, accessibility and patron amenities, the hall is woefully antiquated and it’s gotten to the point where it’s starting to affect the economics of the hall,” explained Grant Troop, director of operations for Massey Hall and Roy Thompson Hall, adding the concert hall was built in 1894 and has had limited updates.
“If the economics of the hall are at risk, it means that fewer and fewer promoters and artists and tour managers are going to be able to justify playing there. That’s the whole genesis of this project, was to say we need to protect the auditorium, which is the revered and well-known hub of Massey Hall, but we need to figure out how to completely resurface this building so that it can provide modern amenities and accessibility and proper safety provisions.”
This building has operated continuously with its original design intent as a concert hall for 125 years
— Grant Troop
Massey Hall and Roy Thompson Hall
KPMB Architects is spearheading the project, Troop added.
“KPMB is known for these projects of melding these new builds with historical builds,” said Troop. “We want the south tower to be efficient and modern and provide all of the amenities and as much space as we can possibly get so that we can energize the facility with features that were never available in an 1894-designed concert hall. On the exterior, the historic building will be restored to a pretty significant level of its past grandeur. All the stained glass windows will be restored and captured in new fenestration units, all the masonry and brickwork and metalwork will be completely restored.”
While the project has been talked about for a long time, the real opportunity came in 2014 when a piece of land was acquired directly to the south of the existing structure.
“With that addition of land there was an opportunity for the first time to essentially put an addition on the back of the hall that would allow for a significant infrastructure upgrade,” explained Troop. “A lot of people don’t know this, but if you’re sitting in the auditorium and you look at that back stage wall, that is the literally the south side of the building, there is nothing behind that.”
The addition will allow for the creation of a loading dock, which the hall never had before, as well as new artist dressing rooms, support facilities and new quarters for staff. In addition, it will facilitate the modernization of all the infrastructure in the building including new electrical, an HVAC system, security and IT.
“Everything will be completely renewed through the south tower addition,” said Troop. “In the existing hall itself it’s really a select restoration of the hall to protect the auditorium environment, refresh it, reseat it, provide new, more flexible seating options, create better safety egress and access for patrons and provide more facilities for them, more washrooms, more lounge and circulation spaces.”
Some initial demolition has been done on the south side of the building to facilitate excavation works to put in the foundation and basement shell for the eventual south tower. The project is paused right now while a development on an adjacent property is completed. The team is currently in the design process, finalizing all of the contract documents that will eventually go out to tender.
The location has presented some challenges, Troop explained, with Massey Hall being located in a built up and active part of the city and a major condo development on the adjacent property.
“It certainly makes site logistics, construction phasing and constructability more challenging,” said Troop.
The hall is currently still open and holding events but it will go dark July 1, 2018 for just over two years to complete the renovations. The plan is to reopen the hall in September 2020, with substantial completion expected for June 2020.
Other members of the design team include EllisDon (construction manager); Turner & Townsend (project manager); Goldsmith Borgal & Company (heritage architect); Entuitive (structural); The Mitchell Partnership (mechanical); and Crossey Engineering (electrical).
“It’s an incredibly interesting building, not just because of its history, although that’s a huge part of it, but just the fact that this building has operated continuously with its original design intent as a concert hall for 125 years,” said Troop. “It’s a storied venue. A number of people have got amazing memories of events that they’ve experienced there. Everybody on our project team is very excited about reenergizing the building for another 125 years.”











Recent Comments