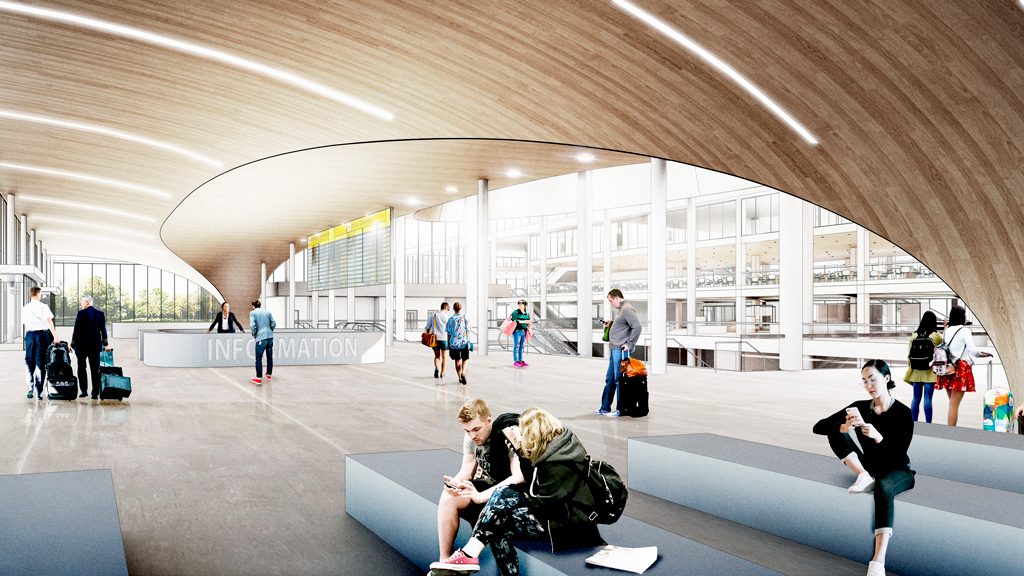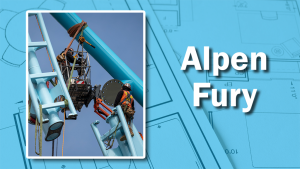Fourth-year architectural science students at Ryerson University recently took part in a unique project that gave them a chance to design a concept for Toronto Pearson’s future regional transit centre while gaining real world experience.
“As students are about to graduate, they are really wanting to get involved in a project that deals with a real client. I felt that if the Greater Toronto Airports Authority (GTAA) was willing to work with us, then the students would get this new perspective,” said Kendra Schank Smith, professor for the Department of Architectural Science at Ryerson.
She had read about the proposed transit hub and thought it would make a great project for her fourth-year design studio students.
“Often in schools we do hypothetical projects where they design something like a condo or a museum but they never really get to talk to the clients and find out the real issues.”
If built, the regional transit centre has the potential to connect multiple existing and proposed transit routes into one hub, delivering transit access to the Airport Employment Zone, states a media release issued by the GTAA.
I learned a lot about how people move through public spaces
— Meng Ye
Ryerson Architectural Science Student
“Our vision is for a regional transit centre to be located at Toronto Pearson to not only help employees and passengers get to and from but also to help fill a gap in the regional transit network,” explained Eileen Waechter, director of airport planning at the GTAA, who presented the vision for the 500,000-square-foot transit centre to the class in September. “We’ve committed to building the first phase of that regional transit centre within 10 years. To that end we’ve issued a request for proposals because we’ve got a great picture in our minds and a great vision but now we have to get quite practical about how that could be delivered.”
Schank Smith also said the project would provide an opportunity for students to learn about mass transportation in the city, which may be useful in their careers.
“Toronto has been in the news a lot for expanding its mass transportation and I think this is something the students might be involved in the future as of course we’re hearing about the architects that are designing the new stations,” explained Schank Smith.
The project was structured similar to a request for proposals and students were required to provide the vision for the design, a master plan and the actual transit centre mock up.
“Most of the students were intimidated by the project because it’s quite large,” admitted Schank Smith. “As we talked it through, we realized that the project is really about circulation, how people move through a space to get to their destination — whether they are coming from the airport and trying to get to their train or their subway or their car or their bus, or coming from any of those modes of transportation to the airport. It’s also for people coming from these modes of transportation who work in the area, getting to where they need to go. Once the students realized that it was really a circulation project, they really started to diagram how to people get from one place to another.”
While she didn’t know what exactly to expect, Waechter said the 16 students who submitted individual plans exceeded her expectations.
“What I was impressed by was the actual physical output. They did renderings, some of them did models, some of them had some really interesting ways of moving people through the regional transit centre,” she stated.
Fourth-year architectural science student Meng (Lynda) Ye said participating in the design studio was an educational experience.
“I learned a lot about how people move through public spaces…about how to get people from one point to another, not only making it efficient but making it enjoyable for people to navigate through spaces,” said Ye.
“It’s really helpful to have an actual client and to know their requirements for the project. I think their vision helped a lot in determining the overall concept of this building. It will be helpful in the future because we have to deal with real clients, real constraints.”
Schank Smith said she appreciates the GTAA partnering on the project.
“It’s those kinds of groups that are willing to engage the architecture schools that really make a difference to our students,” she noted. “Obviously our students have learned a tremendous amount but I also think the GTAA then gets some ideas of what their building will be. Maybe the architects they choose will also get some interesting ideas because students often think outside the box.”











Recent Comments
comments for this post are closed