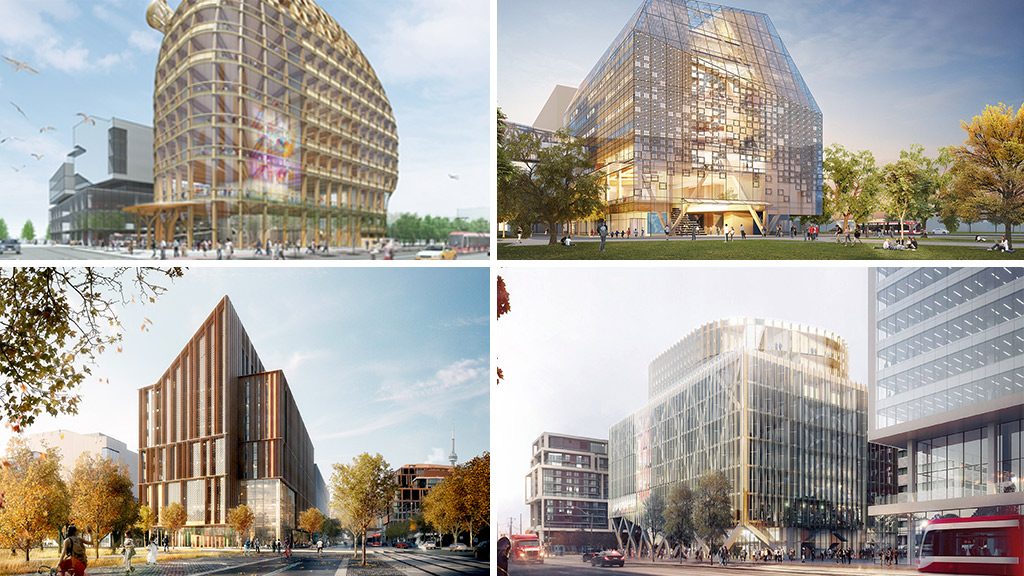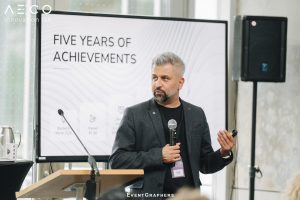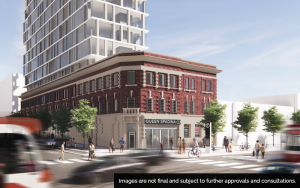TORONTO — George Brown College of Toronto unveiled the four finalists in its design competition to select the winning concept for its new tall-wood, net-positive building at a public event March 27.
At 12 storeys, the new campus structure to be constructed on Toronto’s east bayfront will be the city’s first tall-wood building, said a media statement. The building, to be known as the Arbour, will house a tall-wood building research institute, George Brown’s School of Computer Technology and a new child care facility.
The finalists are Moriyama & Teshima Architects + Acton Ostry Architects; Patkau Architects + MJMA; Provencher Roy + Turner Fleischer; and Shigeru Ban + Brook McIlroy.
The Moriyama team’s submission described its proposed design as “simple, straightforward and, above all else, smart.
“We seek to inspire big changes through a careful and considered build-up of small ones. Our design instills generous spaces for well being and sustainability into the Arbour, whose very name evokes green growth and shelter. We seek to instill ‘Breathing Rooms’ throughout the design.”
The Patkau team described its submission as part of a network: “The most important connections in a network arise between people. The Arbour supports these connections by integrating four basic subsystems, the Spatial System, Information System, Energy System and Structural System.”
The Provencher Roy team submission noted, “As the waterfront de-industrializes, the Arbour is an expression of our creative culture, establishing a new framework for future buildings across many fields…Cutting a diagonal across the site from top to bottom, the Arbour organizes itself around the available daylight on site, creating an escalating atrium that serves as the extension of the public realm.”
In its submission, the Shigeru Ban team wrote, “The people-centric design supports a healthy educational environment and student success, reflecting Shigeru Ban’s belief that what determines the permanence of a building is the simple question of whether or not the structure is supported and loved by the people.”











Recent Comments