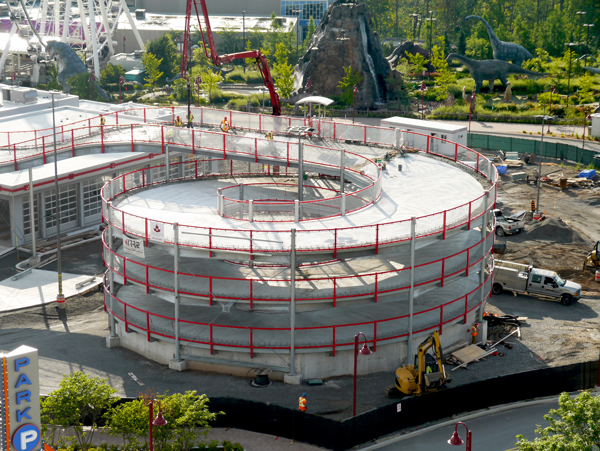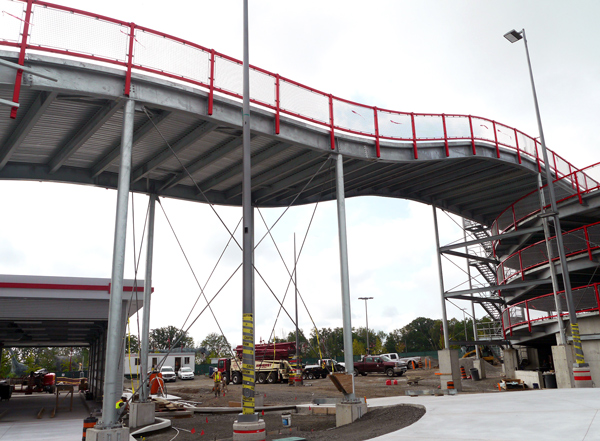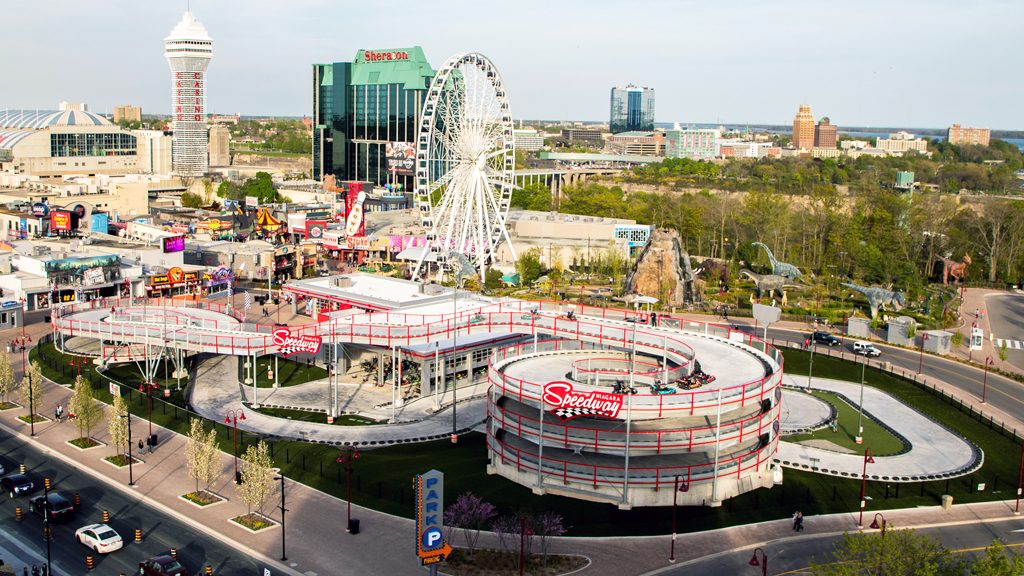Following a few tweaks to the track design, the Niagara Speedway, North America’s largest elevated go-kart track facility, is now open to the public on Clifton Hill in Niagara Falls, Ont.
The 2,000-foot track includes a road course, hair-pin turns and two structural steel helical spirals connected with a 250-foot roller-coaster style ramp. Go-Karts spiral up the 42-foot-high structure before descending downward to the finish line. The entire track surface is concrete.
“It was originally designed and constructed without the lower descending spiral,” explained Larry Molnar, project manager for Harry Oakes Corporation (HOCO) Limited, in an email to the Daily Commercial News.
HOCO owns and operates attractions, restaurants and shops on the south side of Clifton Hill, just one block away from the Niagara Horseshoe Falls.
“After test driving it last October, we found the third slope (bottom) of the ramp too steep to effectively navigate the hairpin turn so we re-thought the design, hence the descending spiral,” he explained.
“This resulted in an interesting new feature as well as adding to the ride experience.”
HOCO Limited is the owner and general contractor for the project. The design team consisted of Raimondo Associates Architects for the games and pit buildings; VanBoxmeer & Stranges, who acted as structural engineers for both buildings and the spiral structures; WSP provided mechanical and electrical services; and Integrative Design Strategies contributed the conceptual design and graphics.

The scope of work for the project included the demolition of the Comfort Inn Hotel that used to be where the speedway now sits. Foundation work for the primary spiral structure started in February 2017.
The project received approval from the Technical Standards and Safety Authority on May 23 and opened May 24.
“It’s not every day you see helical spirals constructed so the project is very unique in this regard,” said Molnar.
The structure includes 10,000 bolts, about 300 tons of steel, 2,150 linear feet of guardrails, 16,763 individual parts, 1,832 welded assemblies, 19,100 individual welds and 4,450 tons of concrete. The go-kart manufacturer and model is J&J F-22 Doubles, which includes 9 Horsepower Honda Engines.
Although social media reports indicate the track is similar to the one in the Mario Kart video game, the speedway was actually modelled after a similar track in Branson, Mo. known as Heavy Metal Highrise, explained Molnar.
He added the facility includes a 6,550-square-foot pit building that houses 72 go-karts (two pits of 36 karts each).
At full capacity 36 karts will be on the track at a time. The karts will travel at speeds of over 24 kilometres per hour and each race will last five minutes or about three laps around the track. A 6,700-square-foot games building was also constructed in conjunction with the speedway.
The Niagara Speedway is part of HOCO’s 10-acre major redevelopment project on their property on Clifton Hill which began in September 2015.
The scope also included a major renovation of the Kelsey’s Restaurant and Ripley’s Believe it or Not Museum, and construction of a new XD Theatre (Zombie Attack), two new food concessions and a large public plaza.
This work proceeded simultaneous with the construction of a new 700-car parking lot.












I got to walk the finished track right before opening. Very impressive feat with many unique engineering and construction aspects. Can’t wait to go for a spin!