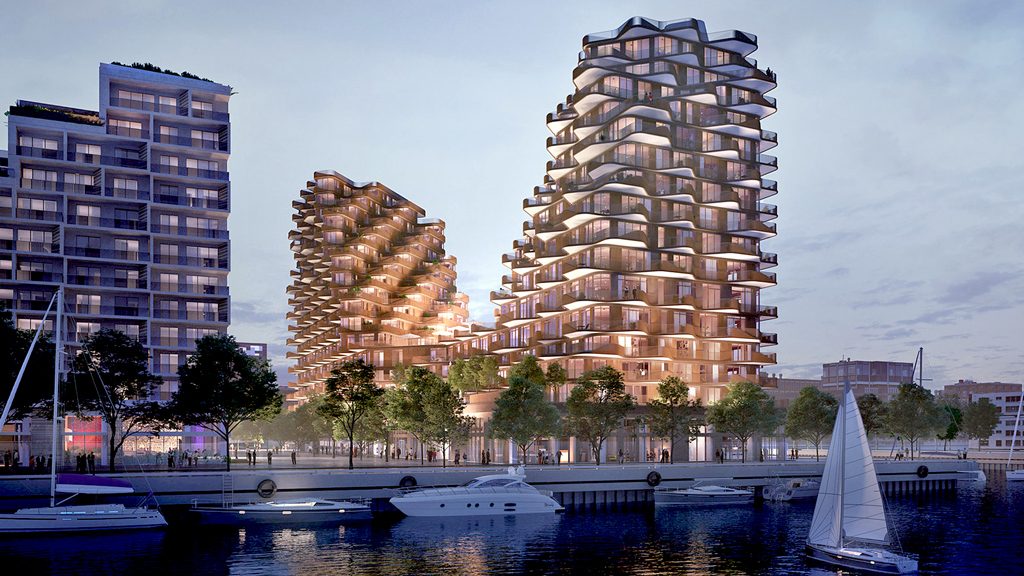TORONTO — Developers Hines Canada and Tridel have announced the selection of Danish firm 3XN as the design architect for its Aqualuna condominium project at Bayside Toronto in the East Bayfront District following an international design competition.
Avi Tesciuba of Hines Canada, Andrew DelZotto of Tridel and 3XN founder and principal Kim Herforth Nielsen released official drawings of the proposed 16-storey terraced condominium residence at an event held May 15, said a media statement.
The Aqualuna is the fourth and final phase of the Bayside Toronto development.
The developers also announced the official start of construction of the community’s third phase, known as Aquabella. The building, also designed by 3XN, will have 174 residential suites, said the statement.
Nielsen said the firm’s intention with the Aqualuna was to create “a landscape with two high points and a valley in between.”
The residence will have 225 suites ranging from 821 to 4,622 square feet. 3XN will be working with Toronto-based architectural firm Kirkor Architects, who will serve as the project’s architect of record.
Toronto firm II by IV Design will create the interior design at Aqualuna, and the landscape architecture will be designed by Janet Rosenberg and Studio.
Design features include a podium with a double-height facade facing toward the Water’s Edge Promenade, with a through-block pedestrian connection as an extension of Edgewater Drive. The ground level will have retail, restaurants and cafes.
The first two phases of the Bayside Toronto community, named Aqualina and Aquavista, were designed by the Miami-based firm Arquitectonica.
Aqualina commenced occupancy in the fall of 2017 and Aquavista is under construction and scheduled to wrap later this year.
“As the pre-eminent development site in the Greater Toronto Area, and arguably the most prestigious and significant piece of Toronto’s waterfront revitalization efforts, the architectural vision for the site and its impact on the development’s urban planning was paramount,” said Avi Tesciuba, senior managing director of Hines Canada, in the statement. “As such, we initiated a design competition for each of the four phases, in an attempt to secure the participation and input of the world’s greatest architecture firms. The addition of Arquitectonica, and more recently of 3XN, has rewarded that desire by allowing us to benefit from the world-class approach and international perspective.”











Recent Comments