The recently completed $104-million restoration of the landmark Voltigeurs de Quebec Armoury at the Plains of Abraham in Quebec City has not only brought a significant Canadian heritage building back to life but the build has given the community valuable new multipurpose spaces as well.
The project involved significant remediation of the site following a major fire in April 2008, consultation with numerous stakeholders including the Voltigeurs, who are the oldest French-Canadian regiment still in existence, and careful co-ordination of heritage preservation and sustainability goals.
The community celebrated closing on the project with an inauguration ceremony April 26.
“We were able to find solutions to all of our challenges,” said Luc Morin, project leader for Public Services and Procurement Canada (PSPC). “There was a way to rehabilitate the site, make it more useful, optimizing the site for the community, and more useful for the government as well.”
The project team benefited by access to the original 1885 drawings created by architect Eugene-Etienne Tache — an employee of Public Works Canada, Morin noted with a hint of pride.
Tache had toured Europe and returned intent on designing the armoury in a French chateau style with turrets, dormer windows and stone masonry. The stone was sourced from nearby quarries and the wooden roof, covered with copper, was the largest of its kind in Canada.
Only the facade and two towers were left intact following the fire. Morin said the structure was already in need of renovation, with lots of mould and water seepage damage exacerbated by over a century of harsh weather.
PSPC undertook studies and consultations throughout 2009 and 2010 that included feasibility studies that explored expanding the rehabbed armoury to assume a greater public role. In 2011, PSPC awarded a contract to a consortium that included Arcop (now Architecture49 Inc), D.F.S. Inc. Architecture and Design and Saint-Gelais Montminy and Associates to prepare preliminary design plans for reconstruction. In 2015, the same consortium got the go-ahead to prepare architectural drawings and Pomerleau got the contractors job.
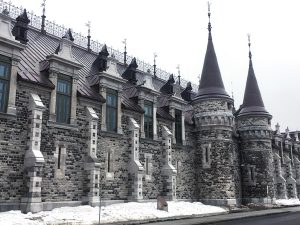
The heritage rehab was done in accordance with the federal Standards and Guidelines for the Conservation of Heritage Sites in Canada. As for sustainability, LEED standards were out of the question given the constitution of the old building but PSPC is aiming for Green Globe tourism infrastructure certification, Morin said.
The heritage preservation component of the build involved major challenges, he admitted.
“But it was not impossible and we have the premises to prove it,” Morin said.
“Cutting-edge technology was used even if it is a heritage building. We included an electronic building management system bringing together the building information, for instance wireless control of systems, managing peak usage, LED lighting, and the main portion for energy we have a geothermal energy system using 40 wells so it will be low consuming.”
The exterior walls of the main chamber, with stone on the outside and exposed brick inside, are so thick, five to six feet, said Morin, that no insulation is required.
The brickwork survived the fire intact, but teams working under the supervision of PSPC had to carefully remove every piece of stone from the exterior walls, label it and check its integrity to prepare for reinstallation.
Only 10 per cent of the stones were rejected and the contractor was able to source compatible new stone from the Chateau Richer and Saint-Marc-des-Carrieres quarries for the replacements.
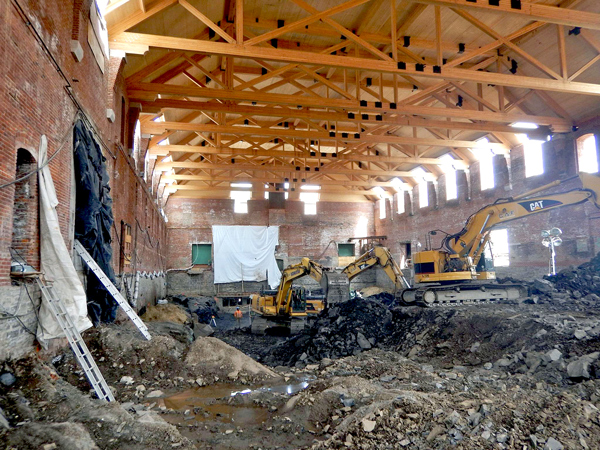
Morin said the new stones are currently darker than the old ones but in 10 years they will fade to provide a better match.
The Voltigeurs are known for their musical expression, which fits in well with the enhanced acoustics the designers sought to bring to the new hall, said Morin. Installations in the ceiling and unique flooring enhance acoustics and the sound has proved so good Morin suggested the additional acoustic curtains that are available might not be necessary.
“It is better than was originally planned,” he said. “It is probably one of the best accoustic envoironments across the country.”
The main hall previously was around 1,900 square metres and with other spaces, including an east wing built in 1913 that housed the Voltigeurs, the total area was around 6,000 or 7,000 square metres, said Morin.
The new 9,000-square-metre complex now includes a foyer adjacent to the main hall, a reception hall, a commemorative hall, cloakrooms, a kitchen, public washrooms and technical service rooms. And as of May 12, the Voltigeurs are back in the east wing.
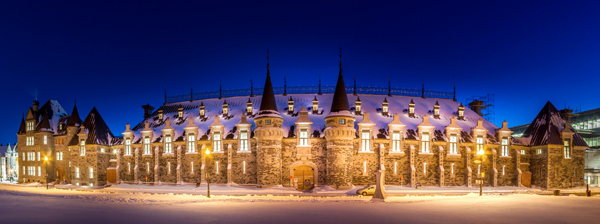


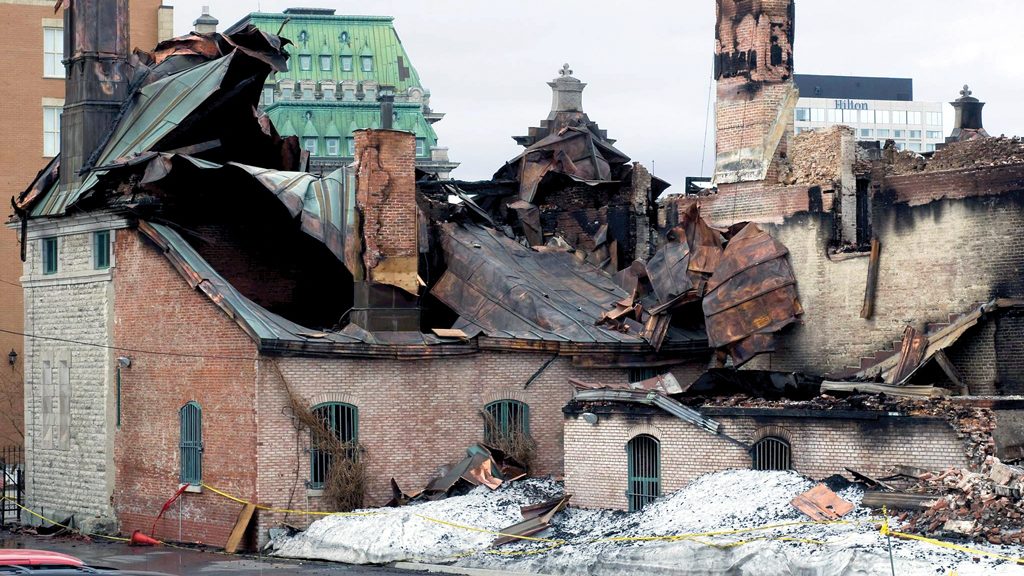
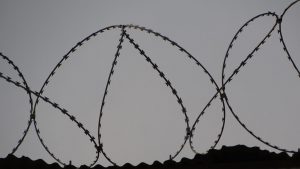
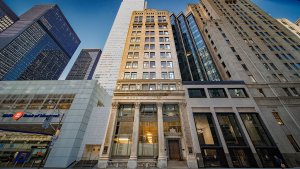





Recent Comments