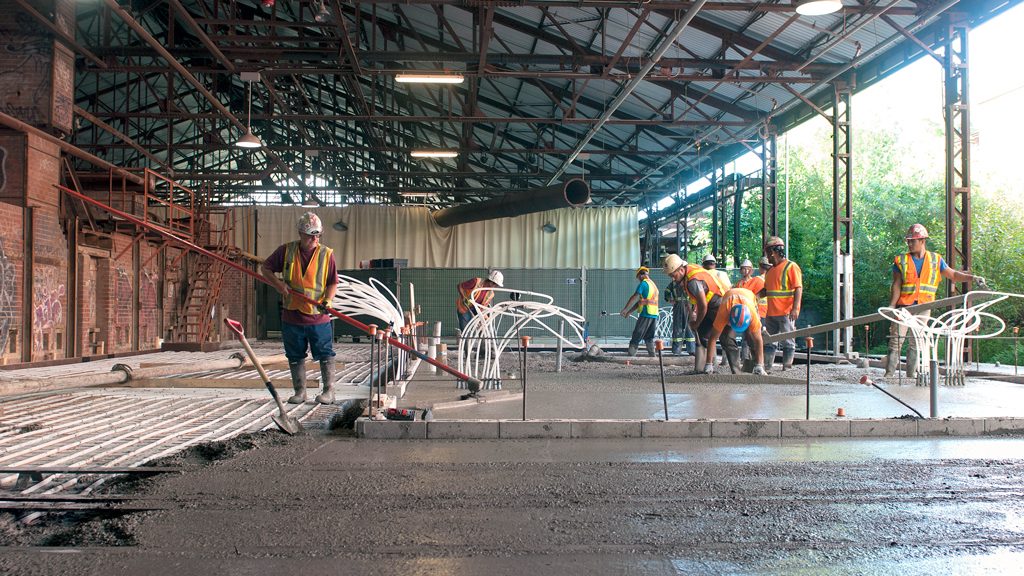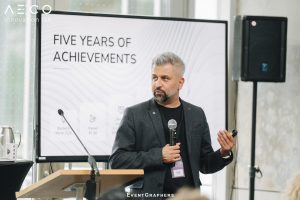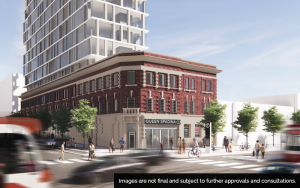TORONTO — Completion of Phase One of the Kiln Building Redevelopment, a project that is striving to create one of Canada’s first carbon neutral sites, was recently announced with the unveiling of the future City Builders Gallery, located in the now fully enclosed historic kiln building at Evergreen Brick Works.
The City Builders Gallery will host exhibitions exploring the past, present and future of cities beginning in fall 2018.
The project is part of a $30 million campaign to create the Future Cities Centre and its related programs. With $2.25 million secured from a group of Canada’s leading city builders, the campaign has reached an important milestone of $20 million, states a release issued by Evergreen.
The Kiln Building — the site of the Future Cities Centre — will be the national hub for Future Cities Canada, the new city-building initiative launched in May. It will be a training centre where urban thought leaders and citizen city builders from across a variety of sectors can gather to test and prototype solutions for building inclusive low carbon cities, adds the release.
The retrofit of the historic 53,000-square-foot kiln building at Evergreen Brick Works began in March 2017. According to the release, since its initial stages, the kiln building has become a test site to advance and accelerate the shift to more sustainable construction design and practices. Evergreen and its partners, including construction lead EllisDon, manufacturing partner CRH Canada and the design team led by LGA Architectural Partners, in consultation with heritage design specialists ERA Architects, worked together to ensure the historic features are preserved.
Phase One design and construction highlights include the enclosure of the kiln building for all-season use with a custom retractable wall of high-performance windows; a new raised floor that incorporates in-floor heating and cooling; and the installation of core elements of a geothermal and solar system.
In terms of flood mitigation, the building includes reclaimed rooftop rainwater used for toilets and irrigation, a new network of greenways to channel water away from the building and raised flooring (by two-feet) with an innovative cavity floor system. For extreme flooding, a network of recesses will allow Evergreen to quickly insert and activate portable pump systems exactly where needed, the release states.
When it comes to celebrating heritage, new steel inlays and sandblasted lines trace the historic kiln car tracks and sections of tinted concrete represent the footprint of historic kilns. Only one area was altered and cut to create the City Builders Gallery.
The project also boasts a new service station for catering activities and a free-standing bank of washrooms, featuring 21 gender-neutral stalls.
Phase Two construction continues through 2018 with the completion of exhibition spaces and collaboration studios as well as the installation and integration of solar panels with the geothermal heating and cooling system. The official public opening is scheduled for spring 2019.











Recent Comments