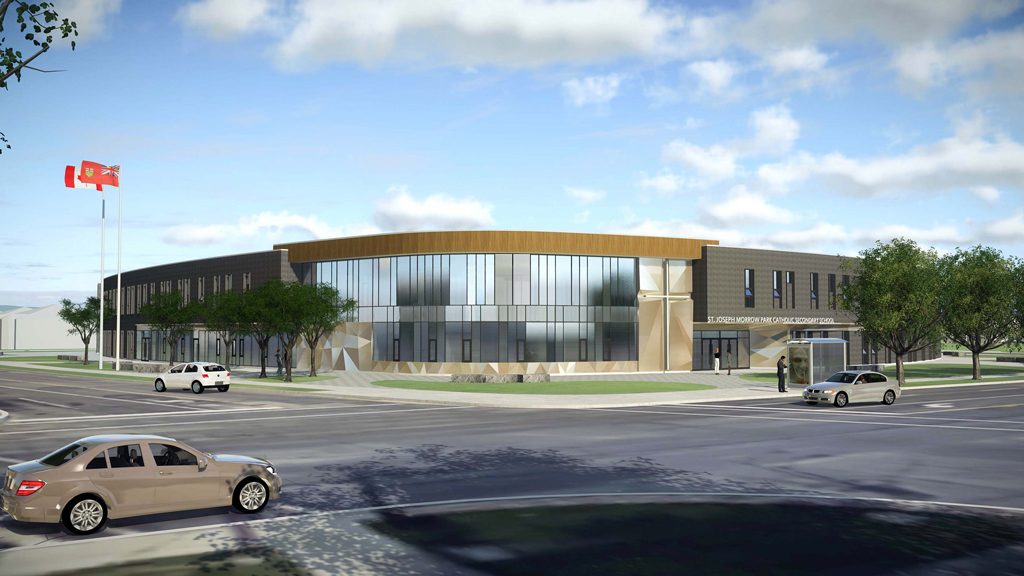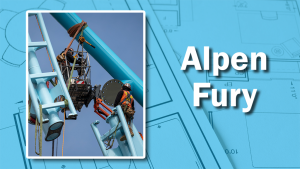Construction is underway at a site near Bayview Avenue and Finch Avenue East in Toronto on a uniquely shaped school that curves and encloses an internalized courtyard.
Designed by ZAS Architects Inc., the new St. Joseph Morrow Park Catholic Secondary School is being built for the Toronto Catholic District School Board (TCDSB) by Bondfield Construction Company Ltd.
The estimated construction cost is $28 million. Completion is scheduled for January 2020. The project team includes consulting structural, mechanical and electrical engineers WSP.
“This is a highly anticipated project that will bring a state-of-the-art facility to the students and families in this school community,” said Ward 7 Trustee Michael Del Grande.
“The new space will allow students to embrace a 21st century learning experience.”
The three-storey, 100,000-square-foot school is situated at the south end of a long and narrow site that is flanked by private residences. Some townhouses were demolished to accommodate construction.
Primary building materials are a concrete and steel structure, brick and aluminum panel exterior and concrete block partitions.
The school’s academic and administrative block is configured in an L-shape around a central courtyard.
Immediately adjacent to the courtyard are the majority of public student spaces — a cafeteria, gymnasium, library and a private chapel.
The atrium and gym are topped with two large green roofs.
The interior design treats each wing as a zone, using colour to co-ordinate between areas, ZAS said.
Given the need for a full playing field and parking, the school board opted to add a 93-spot parking structure underground.
This allowed the site to remain open, both for student use as well as the community.
From a construction perspective, the project is not expected to pose any major challenges — aside from the inclusion of underground parking, said Deborah Friesen, acting executive superintendent, facilities services at the TCDSB.
She said the school board received funding approval from the Ministry of Education in November 2010.
A requirement from the city to widen Cummer Avenue and provide other off-site improvements added to the complexity of the project “and therefore added time to the approvals process.”
Friesen said construction of the new school was prompted by the fact students are currently housed in a leased facility, which has been sold.
The TCDSB educates close to 92,000 students in 195 Catholic elementary and second schools.











Recent Comments
comments for this post are closed