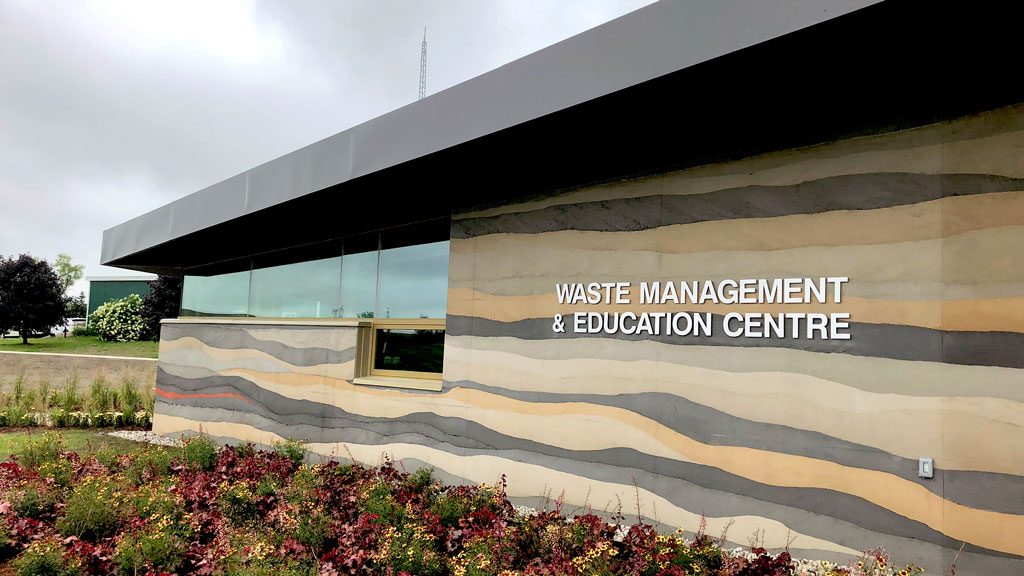The new Waste Management and Education Centre in Oxford County, Ont. is expected to receive a Zero Net Energy certification from the New Buildings Institute (NBI).
The building, which was constructed on a landfill site in Salford, Ont., was designed to meet the requirements of the NBI’s Zero Net Energy criteria.
Zero energy buildings are ultra-low energy facilities that consume only as much power as is generated onsite through renewable energy resources over the course of a year, indicates a release issued by Gateman-Milloy. It is anticipated the building and the landfill itself will become a net-zero electricity consumer.
“More and more clients are looking for ways to incorporate environmentally friendly or green elements into their construction projects,” said Chris Campbell, project manager for Gateman-Milloy, the construction partner on the project. “Oxford County has a sustainability plan with a commitment to becoming a zero-waste community and achieving 100 per cent renewable energy by 2050 — this was the first step in that plan.”
Other partners included Michael A. Wilson Architect and Zon Engineering.
Gateman-Milloy has built solar energy and LEED projects before but this was the first net-zero project, Campbell explained.
“It gave us the opportunity to demonstrate Gateman-Millloy’s sustainable construction capabilities and what we can do for clients who are looking to increase energy efficiency by using sustainable products and technologies in their construction projects,” he said.
Construction started in October and took eight months to complete. In addition to being sustainably constructed and operated, the centre will also include demonstrations, resources and information to educate the public on future sustainability initiatives.
Rammed earth walls essentially look like you are putting together a sandcastle
— Chris Campbell
Gateman-Milloy
The building is supported on standard concrete footing and rammed earth walls were used as the bearing walls for the wood framed ceiling. The walls are 22 inches thick and contain eight inches of insulation.
“Rammed earth walls essentially look like you are putting together a sandcastle,” explained Campbell. “It’s a bunch of granular material, sourced just outside of London. They have a backhoe bucket and a hopper on that and they fill it up with essentially the dirt and they just install it into the forms that they have.
“The lifts are two feet high all the way around. They were roughly doing three lifts a day around the whole building.”
The building uses highly efficient HVAC equipment for heating and cooling, including two Energy Recovery Ventilators to recover heat energy from the building’s exhaust air, which is used to heat the incoming fresh air supply from outside, explains the release. In addition to the heavily insulated walls, there is significant insulation below the floor and in the roof to minimize the amount of electric heating and cooling required.
“Ninety per cent of the HVAC ductwork was cast in place under the slab to help with net-zero requirements and reduce heat losses and gains,” the release states. “Additionally, all seams in the under-slab vapour barrier, as well as the insulation edges and all penetrations were made air tight.”
To give the building a rustic feel, wood features were incorporated into the design, including a barn board and beams feature wall locally sourced from a farm in Oxford County. Triple-pane wood windows were designed to reduce heat loss in the winter and heat gain in the summer, while allowing natural light to reduce the amount of electricity required. The floor is polished concrete with recycled glass bottles from the landfill.
The building includes a solar photovoltaic system that generates as much electricity as the building uses on a yearly basis, Campbell said. The entire system has a designed size of 120 kilowatts, with 24 kilowatts being required to net-zero the building’s energy use.
“The challenging part was the net-zero requirement,” said Campbell. “All the air sealing we had to do and the tests we had to do throughout the process to make sure we were meeting our targets. The rammed earth wall was also new for us. The way that is constructed, they set up their forms all the way around the building and nothing else can happen until they are done with that.”
The building was also constructed with a septic system so it won’t send waste into the county infrastructure and it uses well water so it won’t use municipal water sources, Campbell added.











Recent Comments