Exterior work moves up at the Eau du Soleil waterfront condominiums on Lake Shore Boulevard West in Toronto.
Owner of the two-tower project containing over 1,200 units with a podium and ground floor retail is Empire Communities. The amenities include a fitness centre, an indoor salt-water pool and whirlpool, exercise room with weight training and cardio areas, spin room equipped with bikes, a party room complete with kitchen, a wet bar and lounge area, private dining rooms, a billiard/games room equipped with card tables and pool tables, theatre rooms, Sky and Water lounges, a seventh floor terrace with barbecues, cabanas and seating areas, an outdoor bar area and community garden. Completion on the project has been scheduled for fall 2018. The project was designed by Zeidler Partnership Architects and E I Richmond Architects Ltd. Consultants are: Jablonsky Ast & Partners (structural); MCW Consultants Ltd. (mechanical/electrical); Flora Di Menna Designs (interior); and The MBTW Group (landscape). Subcontractors include: Verdi Alliance (formwork), Primo Mechanical (plumbing), Cooltech Systems (HVAC) and Mayfair Electric Ltd.
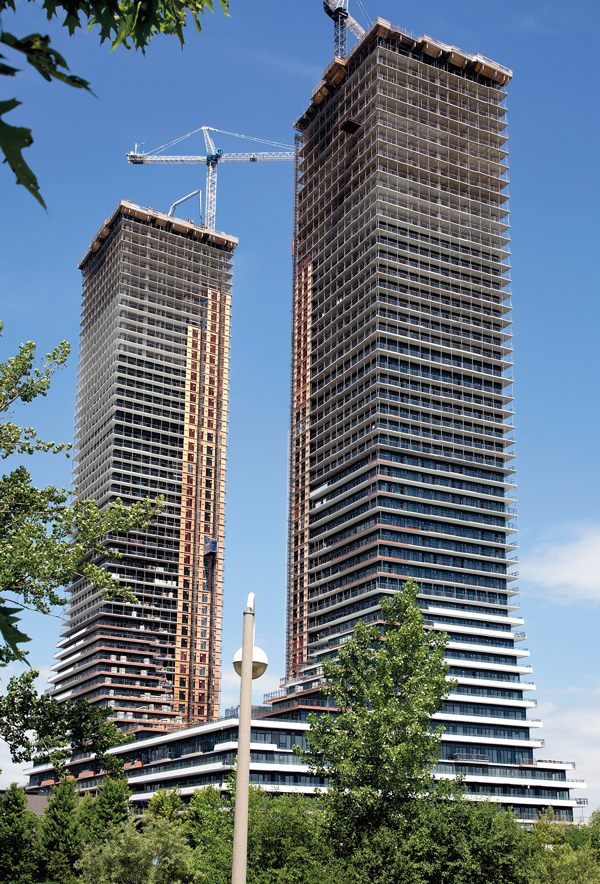


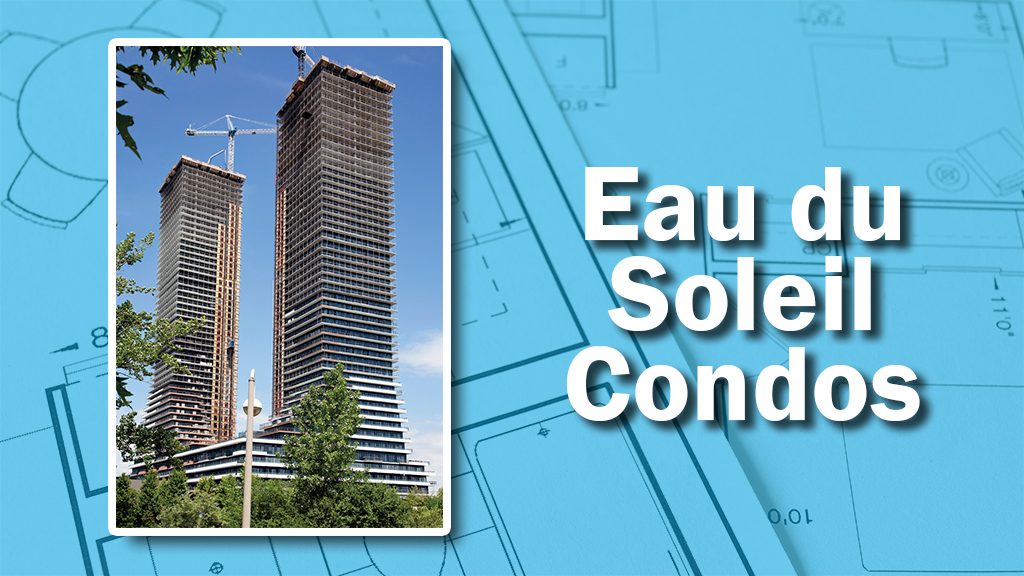


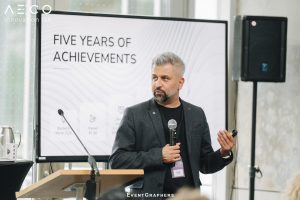
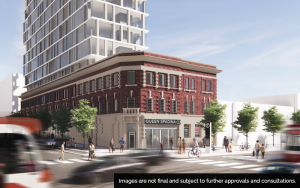


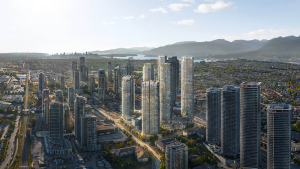
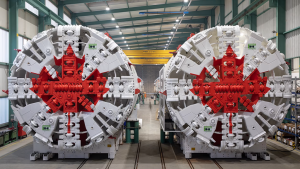
Recent Comments