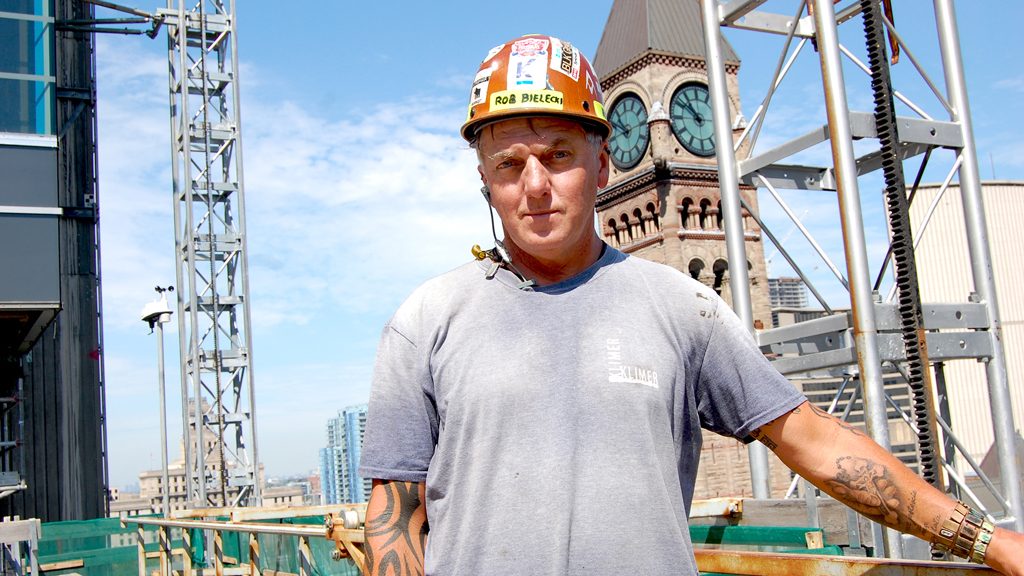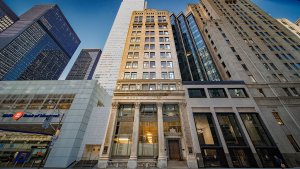Even passersby rushing to work or sightseers gazing at the adjacent Old City Hall in downtown Toronto probably have some appreciation of the challenges facing crews recladding the landmark Simpson Tower — now known as 401 Bay Street — which is being carried out for owner Cadillac Fairview.
“This is a very complicated project,” says Klimer Platforms Inc. technical trainer and project manager Robert Bielecki who is well acquainted with these types of challenges.
In 2017 the Milton, Ont.-based Klimer received the Scaffold and Access Industry Association’s Mast Driven Hoists and Platforms Innovation Project of the Year Award for its material and access design plan.
Created at the request of general contractor D.F. Pray, the plan involved the use of 10 mast-climbing work platforms to provide multi-trade access to all sides of the 143-metre-high tower on multiple elevations without piercing the new facade.
Extensive planning, engineering and hydrology testing was conducted in 2015, with the mast climbers built over a two-year period in 2016 and 2017, says Bielecki.
One of the first items in the erection sequence was the design and building of five 4.5-metre-high framed pedestrian bridges so pedestrian movement would not be impeded. The bridges also act as supports for the masts.
As the area is very congested with almost no parking, Klimer’s innovative solution was to build a 33-metre by 12-metre staging area on the ninth floor using a tower crane on a side street opposite the tower.
“It (the staging area) is a very unique design,” says Bielecki, emphasizing it is a detailed engineering and construction project in its own right.
A steel assembly support system for the staging area is currently connected to columns so that it doesn’t actually sit on the roof which couldn’t carry the weight. A transport platform is used to lift materials from delivery trucks to the staging area which also houses the site trailer.
In order not to interfere with vehicular traffic, the short window for deliveries is Tuesday and Thursday nights after 9 p.m., he says.
On the south side of the tower a suspended base support system for the mast climbers is also connected to columns. It hovers above the roof line of an adjacent building which is not part of the Simpson Tower property.
“We couldn’t touch that roof,” he says.
Forklifts and tower cranes were used to erect the mast climbers.
There are seven gas-powered and three-electric powered platforms that climb up the masts via a rack and pinon mechanism and are equipped with safety lines, load charts and wind gauges. If the wind exceeds 35 mph, the platforms must be lowered, he says.
On this particular project, they have, and are being used by, demolition workers, steel erectors and glazers who first had to successfully complete an onsite four-hour training course conducted by Bielecki.
When asked if he ever had to fail a trainee during his 20-year-plus career with Klimer Bielecki says, “Not on this project.”
Comprehensive inspections of the system are conducted every three months and monthly maintenance is also carried out, he says.
Mast climbers first began to be used in the late 1980s by masonry contractors to be more efficient and reduce the amount of labourers required, says Klimer president James Gordon.
“In their industry it is known as the labourers-to-mason ratio.”
Around 2005 they began to become more common on construction sites as other subcontractors, such as demolition contractors, glaziers, and EIFS installers recognized their benefits, which include avoiding repetitive strain for their workers, he says.
Although companies such as Klimer assemble the mast climbing systems, they are handed over to the general contractor or subcontractors once the training courses have been completed.
For the most part, mast climbing systems are used on buildings higher than 10 storeys.
But some of Klimer’s long-term customers have been using them on structures as low as three floors, he says.
Rental fees are usually higher than traditional scaffolding but a business case can be made for mast climbing systems if they can achieve more efficient production on buildings with more complicated exteriors.
“They might not make sense for a panelized building,” he adds.











Recent Comments