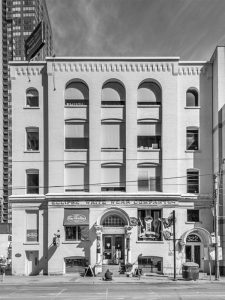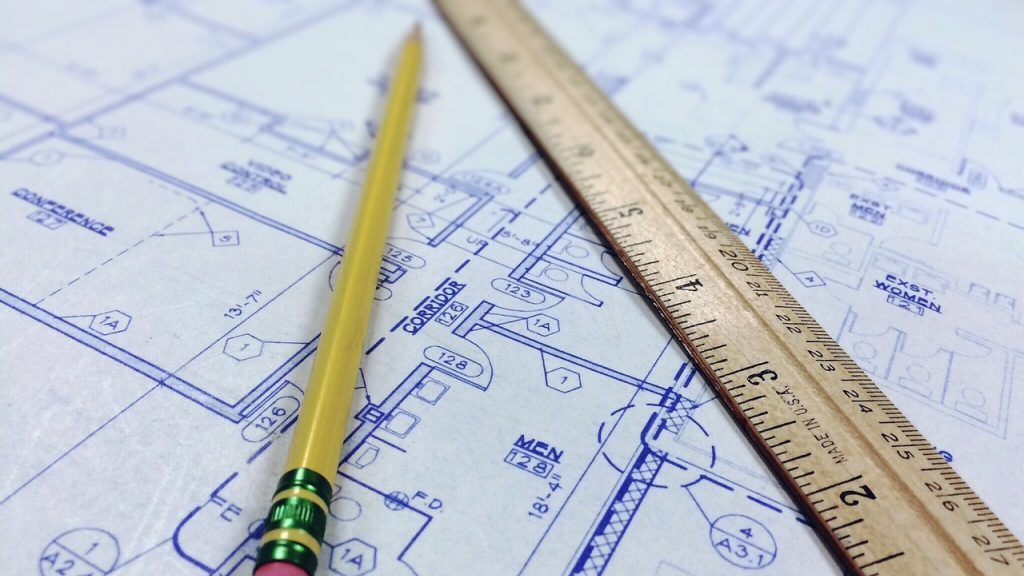Projectcore, a developer working on the Mirvish + Gehry multi-use project slated for Toronto’s Entertainment District, has announced a projected October construction start for a heritage art gallery build.
The gallery will be located inside a renovated Eclipse Whitewear building on the northeast corner of King and John streets adjacent to TIFF Bell Lightbox.
The 100-year-old, four-storey brick-and-beam structure was not originally part of the vision announced by David Mirvish and renowned architect Frank Gehry in 2012, but Projectcore project manager Robin Ramcharan said the developers are now embracing it after the City of Toronto insisted the legacy building be incorporated into the overall plan.
“Retaining the Eclipse Whitewear building became an important part of the final scheme, especially as it will house the main gallery for Mirvish + Gehry Toronto,” commented Ramcharan.
“We took the opportunity to celebrate the history of the building by restoring some of the original elements that had been changed over time, such as re-introducing an entrance from John Street. Keeping the heritage elements also helped give context to the overall development on the block.”
Construction is expected to start in October with a projected completion date of August 2020.
Ramcharan deferred questions about the rest of the project to Great Gulf, which was announced last Oct. 2 as the purchaser of the site. Mirvish, president of Ed Mirvish Enterprises, said at the time the sale would lead to the “realization and fulfilment of my vision for Mirvish + Gehry Toronto.”
Great Gulf reiterated plans to build two towers with 82 storeys in an East Tower and 92 in a West Tower anchored by a multi-level podium on property that has been zoned for mixed uses

but since then has not issued updates. Requests for comment from Great Gulf went unanswered as of press deadline.
The new art gallery will house works from David Mirvish’s collection.
The project involves over 4,423 square metres in heritage renovation and conversion with retail on a lower level and main floor, the gallery and new vestibule entrance area on the second floor and 1,768 square metres of office space on the third and fourth floors.
“The biggest challenge is bringing a 100-year-old building up to current code standards, such as maintaining fire ratings and introducing the new fire stairs,” said Ramcharan.
“We’re also making some structural alterations to accommodate the gallery which will have an old-world element — a gantry crane to lift in art, as well as a new elevator for patrons.”
The Eclipse Whitewear building was designed by Gregg and Gregg and completed in 1903 for use as a factory and warehouse, producing women’s and children’s undergarments. Architects Barton Myers and A J Diamond purchased the site in 1970 and refurbished it with recent usage for office purposes.
Ramcharan said the majority of the building and facade are being retained with significant alterations to the north end. The major tenants will be Mirvish Productions, Projectcore and the gallery, with others to be announced at a later date. The heavy timber structural members and load-bearing masonry walls are in good condition, he said, but if there were to be a significant change in use it would require upgrades.
The new vestibule and canopy at John and Pearl will introduce a modern element to the building, Ramcharan explained, with large pieces of glass highlighting the gallery entrance. The windows, currently fixed single pane, will also be upgraded, possibly with operable panes with a mullion division.
The brick will remain painted white and there will be some upgrades to the signage to reflect the correct historical font and spelling of “Whitewear.” The interior of the building will be mostly open offices with exposed columns and ceilings, allowing the wood to remain a feature of the building.



Recent Comments
comments for this post are closed