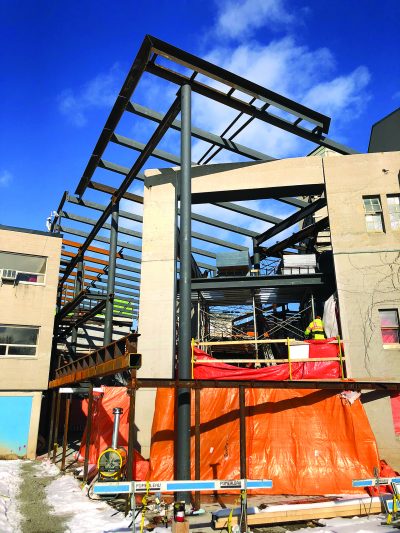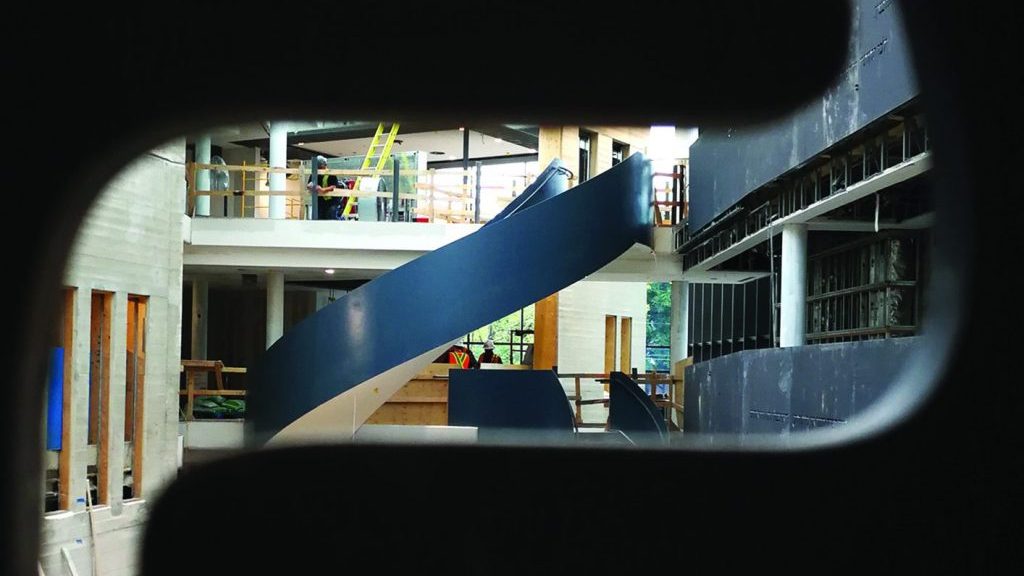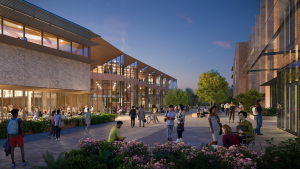Scheduled for completion later this fall, a steel and glass atrium is the hallmark of a major revitalization of a venerable Toronto religious and cultural building.
Fronting on to Ava Road, the atrium will be the new public entrance for the Holy Blossom Temple and will significantly improve circulation between its two concrete halves, says Duncan Higgins, a principal with Diamond Schmitt Architects.
Supporting a 230-square-metre (2,475-square-foot) skylight, “the dramatic open atrium brings in abundance of natural light into the new community heart of the temple and a sense of organization.”
Construction of the atrium and associated works by general contractor Pomerleau has been ongoing since May 2016. Varennes Que-based Mometal Structures Inc. is the steel fabricator and Blackwell Engineering is the structural engineer.
“The 2018 Holy Blossom steel story starts with its 80-year-old concrete,” says Higgins.
Located in the central core of the city on Bathurst Street just south of Eglinton Avenue, Holy Blossom Temple is the oldest Jewish congregation in Toronto. It consists of the original 1938 Chapman and Oxley Sanctuary, which has the distinction of being Canada’s first institutional building constructed with reinforced concrete, and the John B. Parkin Associates School Building which was added in 1960.

But the temple complex had suffered from poor circulation between the original building and the school wing and lacked modern, functional community facilities. In fact, circulation within two “clumsily executed links” was problematic on each level and after more than 50 years of comprised connections Diamond Schmitt was hired to find a solution, says Higgins.
First step in the revitalization project was removing the link structures. In doing so, an area was created for the atrium which serves as a central circulation and orientation space between the sanctuary and the school, says the architect.
“In demolishing the links we capitalized on the opportunity to resolve several problems with one project.”

The new atrium was proposed as a “foil” or counterbalance to the reinforced concrete structures on either side, he points out.
Gently sloping ramps or galleries on the west side of the atrium rectified the decades-old misalignment of the floor levels between the sanctuary and the school, says the architect.
Cantilevered from six circular steel columns extending more than 15 metres (49 feet) from the lower level to the atrium roof, the second and third-floor galleries are distinguished by protective steel rail guards with five passages from the Hebrew Bible embedded into the steel by a water jet process.
“We are the only synagogue in the world with this name (Holy Blossom),” says Senior Rabbi Yael Splansky, noting the biblical verses are references to blossoms and nature.
“A public space is turned into a sacred place,” says the rabbi, explaining the verses reaffirm that the atrium is part of a synagogue. She also believes there is a symbolic connection between the passages and still-to-be erected full-height living wall.
In a volume of space described as “dramatic” by the architect, one of the atrium’s most striking architectural features is a curved three-flight steel staircase with a 6-millimetre thick plate which turns and rises on two flat plate stringers only 38 millimetres thick.
“The combination of the steel and curved shape work together to allow this incredibly thin guard to meet all design and code requirements, yet still cut a very fine line through the atrium,” says Higgins, who in an interview, paid tribute to Mometal’s skill in producing it.
Underscoring the unique nature of the stair, Higgins explains that “each flight is different because they don’t share the same geometry”. In other words they don’t land on the same spot.
Complete with risers, treads and guards, the three pieces were transported in three different truckloads and then, over a two-day period in March, dropped into building through a hole in the skylight structure by a large mobile crane and then installed.
Conceived as a “strong sculptural feature” the stair references the only other curved element in the atrium, the newly uncovered rear of the Sanctuary Apse. Previously buried within support spaces, it was revealed through selective demolition and reconstruction, he says.
Other elements of the project included the addition of new washrooms and mechanical services, and the enlargement and renovation of existing administration office, says Higgins.
“The architecture is exquisite and I believe, will be transformative for our congregation,” says Splansky, pointing out the long-planned-for revitalization is intended to enhance community-oriented programming.
Because of outreach activities, the congregation is growing and is expected to increase when the Eglinton Crosstown LRT on nearby Eglinton Avenue is operational, she says.
Although the atrium will be the ‘functional entrance’ for community events and programs, the Sanctuary’s ceremonial front doors on Bathurst Street will still be used for religious services, funerals, and weddings, says Splansky.











Recent Comments