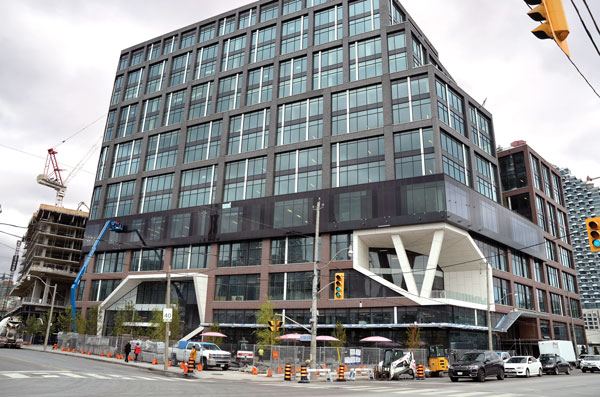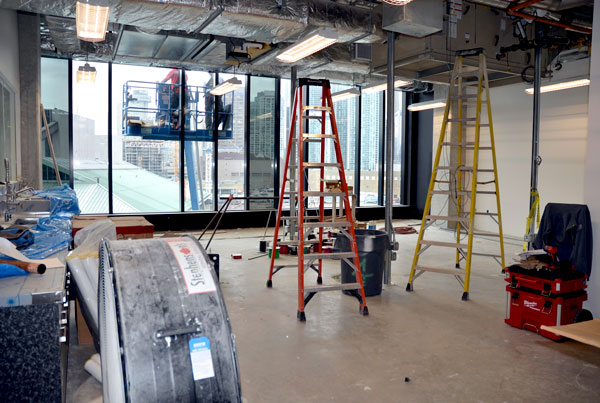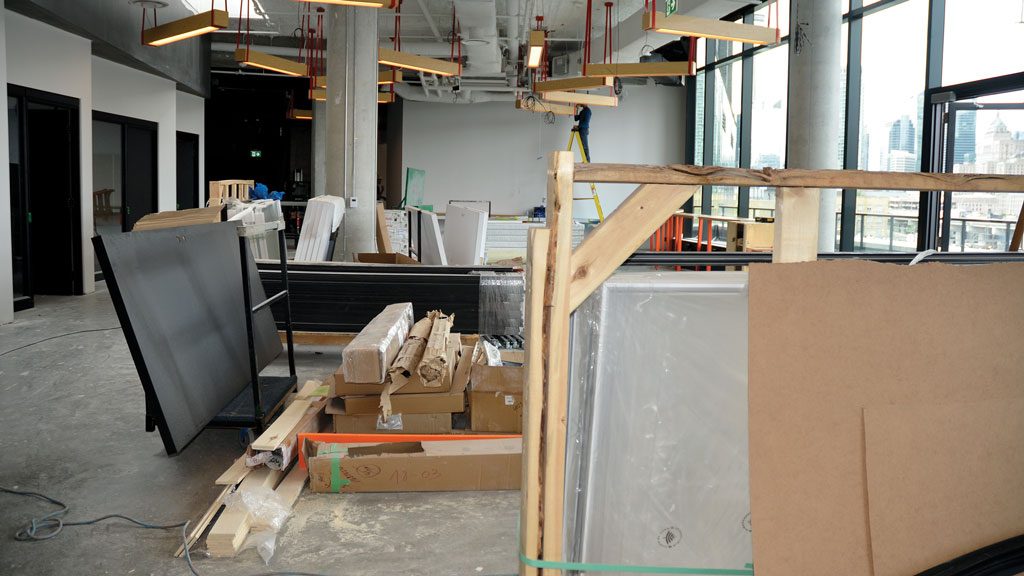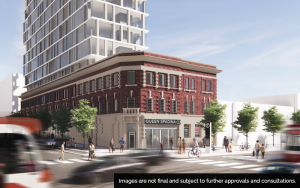A new collaborative space for the arts community is under construction in Toronto and is getting set to open its doors this November.
Artscape Daniels Launchpad is a 30,000-square-foot creative hub located on the fourth floor of a new commercial building on the corners of Lower Jarvis and Queen’s Quay on Toronto’s East Bayfront.
Artscape, a not-for-profit organization, has been around for 30 years offering facilities, programs, community and services that are tailored to support artists.
“This is the result of 10 years of consultation and collaboration with partners and industry and organizations to identify where the gaps and challenges were with artists and creatives and trying to help fill those gaps,” said Leesa Butler, campaign director for Artscape Daniels Launchpad during a recent tour of the facility.
Many buildings Artscape owns provide below market rent studio access for artists and not-for-profit organizations as well as event space rental.
“Artscape Daniels Launchpad is a deviation from that in many ways,” explained Butler. “Rather than building basic artist studios, we’ve created 30,000 square feet of creative entrepreneurship space so it’s really a one stop shop for people who are looking for co-working and collaboration space.”
In addition to the studios, the space is designed to provide a support system to help artists take their creative practice to the next level.

“It’s about building creative and technical studios with state-of-the-art equipment for artists and creatives to use because we know that access to those can often be a barrier. But it’s also about building in a support system,” explained Butler.
“As we know, one of the greatest challenges is for creatives and artists to take their business to the next level so all of our members will receive a coach. As your coach, they’re not just there to onboard you to the space…but to really understand your creative practice and help you identify how Launchpad can help you navigate some of those challenges.”
The 11-storey building is part of the $700 million Daniels Waterfront — City of the Arts project undertaken by The Daniels Corporation. The property used to house the Guvernment entertainment complex. It was demolished to make way for the new development but the cultural history of the site will remain as the new building is focused on the arts. The architect on the project is RAW Design.
Other tenants in the building will include Colleges of Ontario, CORE Architects, George Brown College, House of Cool, Manifesto, OCAD University, The Daniels Corporation, The Remix Project and others. Artscape will move its headquarters to the building once it’s complete.
Some elements of the program are open to everybody including learning and event programs and facilities and the digital media lab, states the Artscape Daniels Launchpad website. However, the majority of the facility, including fully-equipped creative production studios, are available exclusively to members for a monthly or annual fee.
The area is divided by a “spine” or a hallway, with production studios located on the west side of the facility. This includes the textile + fashion, fine metal + jewellery, woodworking, digital fabrication and electronics studio.
“We know how important natural light is for artists to be able to see their work so all of our creative studios have been specifically designed to be on the west side with these gorgeous expansive windows,” Butler explained.

The digital media lab on the east side of the building includes an audio/video green screen studio, an audio recording studio, a photography studio and post production editing suites featuring equipment and technology.
The space also includes a creative commons for members to gather, co-work or meet up with clients and colleagues and a computer lab with software. The area opens to an outdoor patio.
“This is where the silo-breaking will happen. This is where the networking will occur, this space will be filled with couches and chairs and tables, a place for you to network and collaborate with other Launchpad members,” said Butler.
There are also meeting room rentals for members and non-members.
“They just finished installing a really cool design element (in the master board room), this is a gymnasium floor that has been upcycled from a school,” said Butler.
Support systems will also be available including a rental cage for equipment, a print shop and a consumable store that will have basic supplies for sale.
The facility also includes 4,800 square feet of event space with a view of the lake that can be subdivided into three spaces and rented to members and the public for corporate conferences, meetings, private events, receptions and performances.
“Most Artscape properties have an event rental space, it’s a revenue generating element for us,” noted Butler. “The beauty of this space is this is also where all of Launchpad’s programs and workshops are going to be held. We now have a home for them and of course you’ve got that really great view of the waterfront.”











Recent Comments