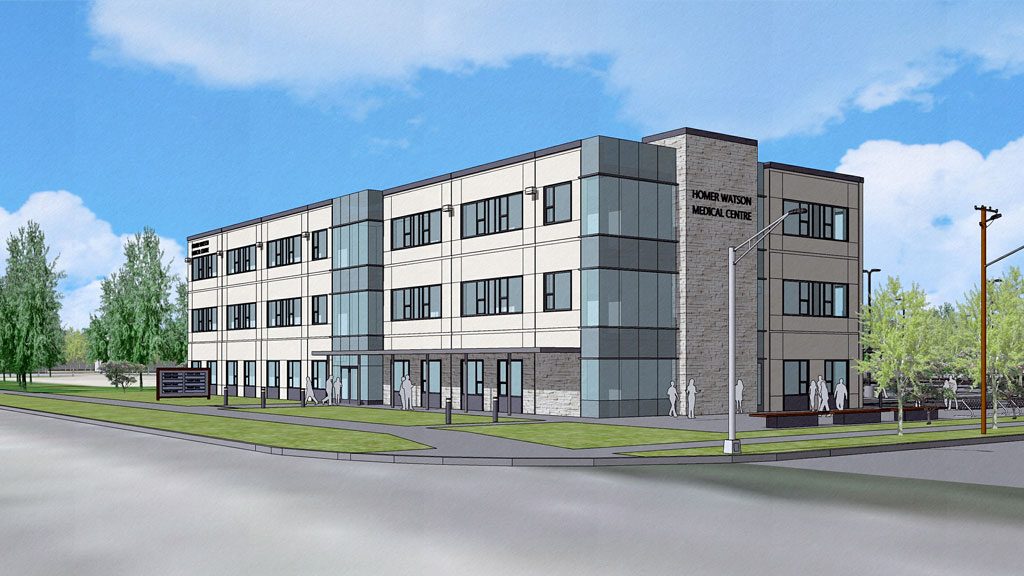The long-awaited redevelopment of the former Kitchener Frame site has moved a step closer to reality now that the environmental remediation work has been completed.
The project in south Kitchener, Ont. is the largest brownfield redevelopment in the city’s history.
Both the city and developers Gary Ball and Marty Pathak are anxious to see ground broken. The massive industrial site has been vacant since 2009.
“The site is ready for construction,” Pathak said. “The major hurdle now is receiving the record of site condition from the Ministry of the Environment.”
This document summarizes the environmental condition of a property based on the completion of environmental site assessments.
The redevelopment project has been officially in the works since 2011 when an application was made to change the land use to allow a commercial component.
Three years later, in 2014, the city granted draft approval for a contemporary industrial and commercial subdivision totalling about 118 acres.
“Approvals to finalize the subdivision of the lands into development parcels is currently underway,” said Janine Oosterveld, manager of site development and customer service in the city’s planning division.
“The primary component that is needed for registration of the subdivision is the record of site condition.”
As of mid-October, the city had received site plan applications for two developments — a 50,000-square-foot facility for a tool and die company and a 3,150-square-metre medical office building.
Site plan approval is required for each new building.
“Once the subdivision is registered, the individual parcels can finalize their site plans, obtain building permits and proceed to construction,” she said, adding construction at the first site could get underway early next year.
The site, at the southeast corner of the intersection of Homer Watson Boulevard and Bleams Road, once housed a Budd Canada Inc. plant and later, the Kitchener Frame plant.
From the city’s perspective, the proposed redevelopment is significant in part because it can accommodate approximately 800,000 square feet of new manufacturing space.
“This is a significant amount of industrial employment lands within Kitchener which can attract new businesses or provide opportunity for existing businesses to expand here,” Oosterveld said.
Plans for the redevelopment envisage nine industrial parcels, totalling approximately 39 acres.
“When fully developed, there will also be a significant increase in tax revenues from the property to support municipal programs and services.”
Demolition work and subsequent site cleanup got underway in November 2011. The environmental remediation cost an estimated $8.5 million.
“We are very much invested in this site,” Pathak said, noting a large amount of preparatory work has already been undertaken, including required servicing and municipal road construction.
He said “a multitude” of local engineering and other consultants have been engaged in the project.
The proposed Homer Watson Medical Centre was designed by Kitchener-based WalterFedy, an integrated firm of architects, engineers and construction management professionals.







Recent Comments