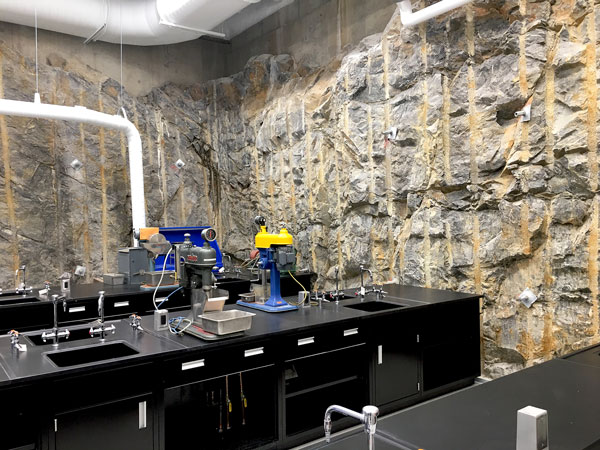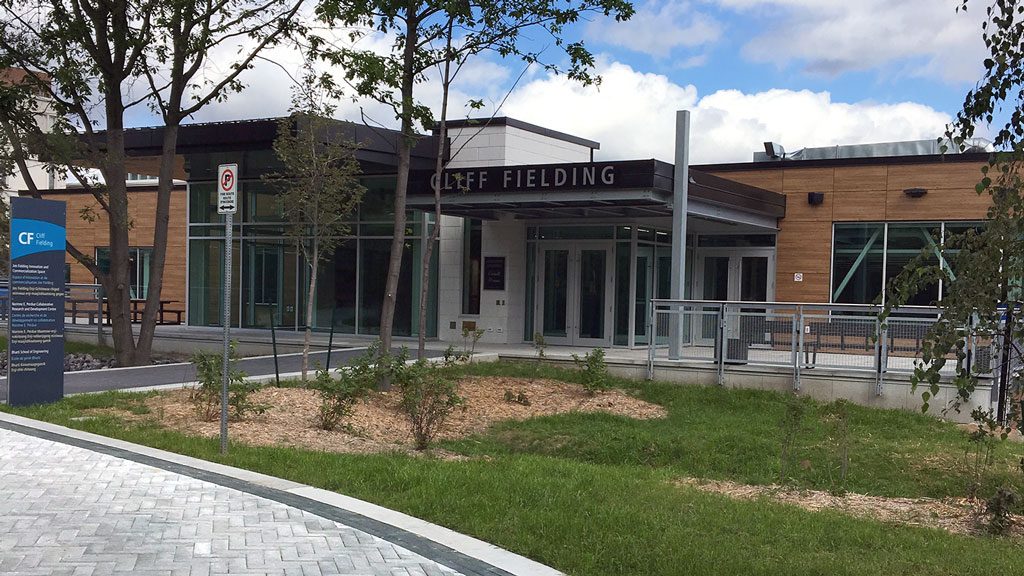A recently completed building on the Laurentian University campus in Sudbury, Ont. is providing much-needed space for the growing engineering program while incorporating unique natural elements into the design.
The Cliff Fielding Research, Innovation and Engineering Building, a $30 million, 60,000-square-foot, three-storey facility, is owned by Laurentian University and was built by M. Sullivan & Son Ltd., based in Arnprior, Ont.
“When we mobilized the site it was very early in the design stage so essentially we worked construction hand in hand with design almost exclusively throughout the whole project,” said Chris McMahon, senior project manager for Sullivan, adding it took two years to construct.
“It was a very tight timeline, fast track job. It took a lot of collaboration and team work amongst not only the owner group but the design group as well just to make sure whatever information was needed was obtained and conveyed to the people who needed to get it.”
The architects on the project were Yallowega Belanger Salach Architecture, of Sudbury. SNC-Lavalin were the mechanical and electrical engineers, civil engineers were RV Anderson Associates Ltd. and the structural engineer was A2S. The building was designed and constructed to LEED Gold standards.
While weather posed challenges during construction, the schedule was also a big hurdle with commitments by the client to open the building in time for the new school year. Funding was provided through the post-secondary Strategic Investment Fund.

“It can be trying sometimes to be constructing and designing almost simultaneously and vice versa,” said McMahon. “The funding was the driving force for the whole team. I think in one way it kind of helped us come together as a team and look at the bigger things rather than fight about the small things.”
Located in Founders’ Square, the building is now home to the Bharti School of Engineering. It features four capstone innovation labs, a material analysis lab, environmental and soil mechanics lab, a prototype development and machine shop, an integrated software lab, a hydraulics and fluid mechanics lab, and a lecture theatre. It also features the Jim Fielding Innovation and Commercialization Space and a Research Centres Collaboration Hub.
The site mobilized in November 2016, McMahon explained, adding the team did a lot of groundwork, blasting rock through the winter months. They got occupancy at the end of July, substantial completion at the end of August and students were in the building the following week.
“It’s a very collaborative space,” said McMahon. “You have a lot of user groups that are in there mingling with students and teachers so you get a lot of collaboration, a lot of interactions between different groups of people. There is a nice centre atrium that goes up the middle of the building.”
One of the features that makes the building unique is an almost two-storey-high exposed rock wall.
“It was kind of an unknown to be honest because you’re drilling about 30 feet into rock and then blasting so you don’t know what kind of finish you’re going to get,” said McMahon. “At the end of the day, looking back we ended up with a fantastic surface.
“It’s really where all the ground works, soil mechanics is taught so those classrooms or lab areas actually have an exposed rock wall which is a pretty neat feature. Safety factor-wise we put some rock anchors in those walls as well to make sure that nothing would ever fracture off.”
Another construction method that was carried out a bit differently was using spray foam under the slab on grade instead of a vapour barrier sheet and insulation.
“We did it as a time saving measure and it actually seemed to work out pretty well,” McMahon noted. “We analyzed it and just the way our schedule was running and the way the building was going together we figured that would be something different to try and hopefully save us time. I think that it did.”
There is quite a bit of the structural steel superstructure exposed inside as well.
“That’s another cool thing about the building, there are a lot of construction details that if you walk around the building you can actually physically see it,” said McMahon. “Whether they’re bolted connections or welded connections, light fixtures and mechanical duct work, there is a lot of it exposed that you can actually lay your eyes on in the space.”




Recent Comments