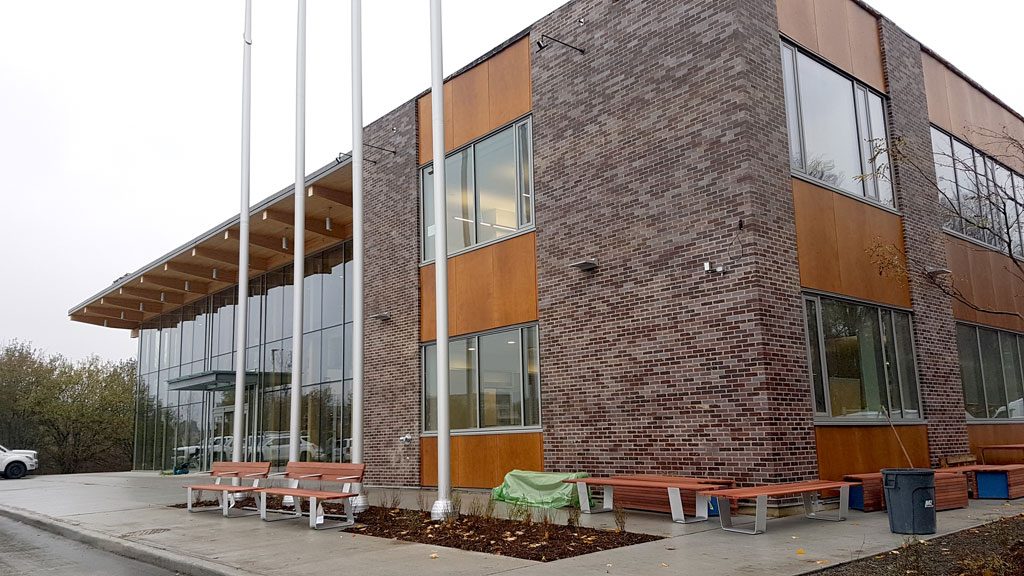The newly constructed King Township municipal centre is not just an administrative office, it’s a community hub that will reflect the heritage character of the community.
The $13.1-million, 46,285-square-foot, two-storey facility located on King Road in King City, Ont., will replace the current municipal building which has been located in a strip plaza on the same road for decades.
“Part of our design requirement was to consider King’s heritage but also to try and design a building that was both modern and a nod to the heritage features of the township and I think we accomplished that,” said Chris Fasciano, director of parks, recreation and culture at the Township of King and the liaison between the township and the general contractor.
He added the township had outgrown the old facility and the new facility will meet the demands of the growing population.
The building will be the new administrative centre, bringing all the township’s departments together. The goal is for all staff to be in the new offices for the Dec. 3 inaugural meeting of the new municipal council.
The building itself includes a 3,000-square-foot police substation, the first one in the area, a 6,000-square-foot multi-use gymnasium and event space for public use as well as a centralized customer service area and a larger council chamber.
The property is roughly 10 acres but only three were developable due to environmental restrictions.
There are also protected wetlands at the front of the property and a woodlot to the west.
Construction was delayed by almost a year due to a local developer appealing the project to the Ontario Municipal Board, explained Jason Ballantyne, the communications officer for King.
Once that hurdle was cleared construction proceeded. The building was in the planning and design phase for about 14 months and took about 14 months to construct.
“The starting message was that we needed a building that was functional for today and tomorrow, a building that had more capacity to build space into it if we needed to,” explained Fasciano. “The community gymnasium is a versatile space that serves a purpose today but could serve a different purpose in the future if it needs to. We talked about the need to have enhanced customer service areas and a building that had to incorporate sustainable features.
“Based upon our evaluation, it could meet LEED Gold if we went through the certification process.”
The project manager is Colliers Project Leaders and Aquicon Construction is the general contractor. The architects and prime consultant on the project are +VG Architect; the mechanical and electrical engineers are Jain Consultants; the civil engineer is Counterpoint Engineering; the structural engineer is Stephenson Engineering Ltd.; and the landscape architect is Snow Larc Landscape Architect. The team for the design, build, bid contract was selected through a public request for proposals process.
“A joint-use facility with police is a unique feature as well as having the community gymnasium in it,” said Fasciano.
“On top of that was for us to have an integrated customer service element. Right now, you have to go to the different departments to do your different services. At this location there will be integrated customer service now, one stop shopping so you can do everything from pay your taxes to buy your garbage tags to do your program registration.”
The site is the former home of Holy Name Catholic Elementary School. The township purchased the land from the separate school board and fully demolished the buildings on the site.
“It wasn’t viable to be reused due to the different ages of the two buildings, the way they connected to each other, as well as the construction type — low ceilings, issues with the mechanical systems,” explained Fasciano.
The total cost of the project including land acquisition is $21.5 million and it will be financed using infrastructure and development charge reserves as well as proceeds from the former municipal office. York Regional Police also made a capital contribution.
The building features wood and glass elements, including a glass stairway to the second floor of the building, which allows as much natural light as possible into the building and provides expansive views of the property.
“The front of the building has a wood canopy that bridges between the exterior and the interior, and goes into the council chamber as well,” said Fasciano. “The exterior is a combination of brick, wood and wood panelling.”
Staying true to the township’s focus on the environment, the new building will feature a number of sustainability features including an electric vehicle charging station, a geothermal heating and cooling loop system, reforestation of some of the land and incorporating sustainable building materials and mechanical systems in the building.











Recent Comments