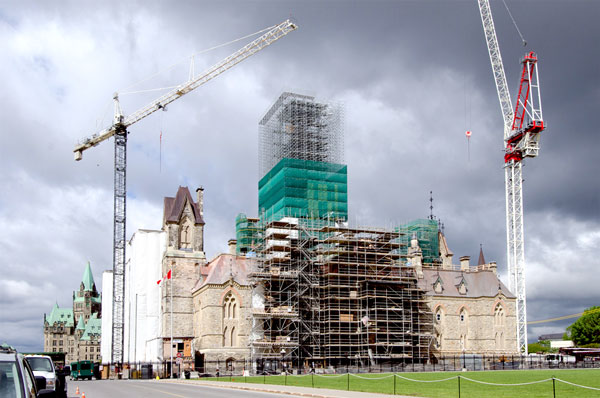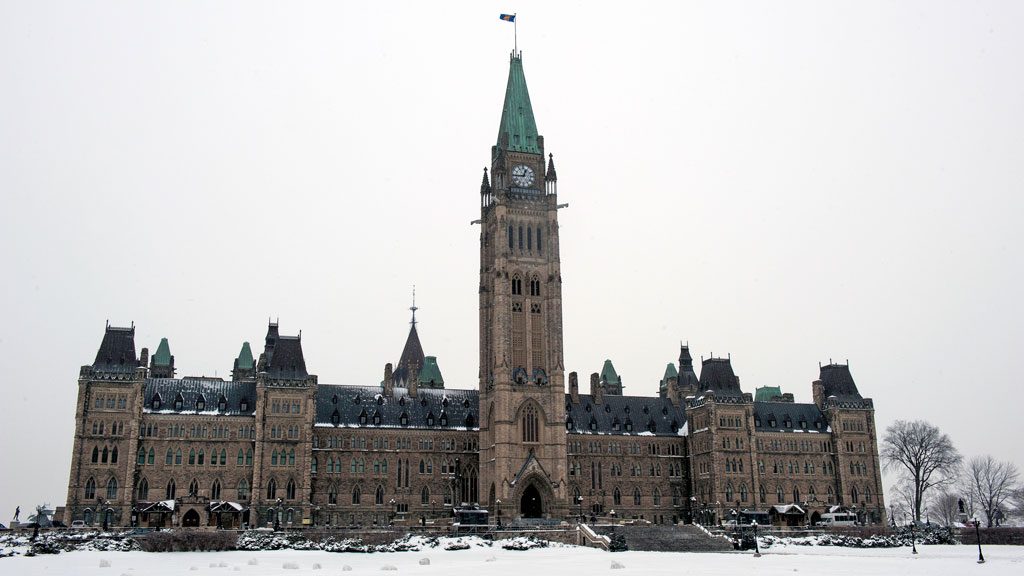OTTAWA — Pomp and circumstance on Parliament Hill is about to get a little more complicated.
The most formal rituals — speeches from the throne, twice-yearly royal assent ceremonies — involve a lot of stately to-ing and fro-ing between the House of Commons and the Senate.
Easy enough when the two houses of Parliament are at opposite ends of the same building.
But with the closure of the iconic Centre Block for at least a decade’s worth of renovations in the new year, the Commons and the Senate will be housed in separate buildings. And so far, no one has decided how to deal with ceremonial parades between parliamentary chambers that are three city blocks apart, separated by a busy city street instead of just a corridor.
“It’s a very good question and it’s one that we are struggling with in terms of how we pull it off,” says Senate Speaker George Furey.
Consider what’s involved for throne speeches or formal royal assent:
Garbed in a black tail coat and bicorne hat, the Usher of the Black Rod — officially the Queen’s personal attendant and messenger in Parliament and the most senior protocol officer in the upper house — walks solemnly from the Senate to the Commons, preceded by three attendants. He raps three times on the Commons’ door with his gold-tipped ebony cane and, once admitted, informs MPs that they’ve been summoned to the Senate by the Queen or her representative, the Governor General, to listen to a throne speech or witness royal assent being given to bills.
He then marches back to the Senate, followed by the similarly attired sergeant-at-arms bearing the heavy, gilded mace, the black-robed Speaker of the Commons and a parade of MPs. When the ceremony is finished, the denizens of the Commons all troop back to their own chamber.
Now consider how this ritual is to be carried out when participants have to navigate three blocks outside.
Will the Black Rod have to trudge through rain, sleet, snow or stifling humidity along Wellington Street between the Senate’s new home in Ottawa’s historic train station to Parliament Hill’s West Block, where the Commons is being temporarily housed? Will the sergeant-at-arms, lugging the mace over his shoulder, have to dodge tourists and city buses as he makes his way to the Senate?
Will Wellington Street have to be closed to accommodate 338 MPs walking in a group to the Senate and back? Or, will MPs be loaded into the little green buses that normally ferry them around Parliament Hill?
“The Black Rod is going to Uber up to West Block,” jokes Sen. Scott Tannas, chair of the Senate subcommittee overseeing the upper house’s move.
The move “changes it totally,” acknowledges Geoff Regan, Speaker of the Commons. “We can’t just walk down the hall any more to the Senate…There will be times when we’ll have to hop on buses or walk or whatever to get from the House in West Block to the new Senate building.”
Discussions about how precisely to handle the ceremonial activities are ongoing among the clerks, Speakers and others in both houses. Furey says a “couple of plans” have been developed but they’ll have to conduct some dry runs in the new year to see if they’re workable. One such dry run recently yielded the surprise that a design flaw leaves the new Senate chamber unbearably echoey.
Compared to other logistical challenges involved in relocating hundreds of MPs, staff and administrative personnel and moving or storing hundreds of historic paintings, sculptures and massive pieces of furniture, what to do about the ceremonial events is small potatoes. And it’s just one of many unanswered questions surrounding the multi-year renovation of Centre Block.

Among the other unknowns:
How much is the renovation going to cost and how long will it take?
So far, Public Services and Procurement Canada (PSPC) says it has cost about $3 billion just to prepare for the closure of Centre Block: restoring and renovating West Block and the old train station and other buildings in the parliamentary precinct that will house everyone relocated from Centre Block. In addition, contracts worth about $770 million have already been awarded for work on Centre Block.
The duration of the renovation has been estimated at anywhere between 10 and 13 years, although many suspect it will take more like 15.
Rob Wright, assistant deputy minister of PSPC’s parliamentary precinct branch, says no final price tag or timetable can be estimated until the real condition of the 100-year-old building is established — ascertaining, for instance, whether the integrity of the building’s steel structure has been compromised by rusting due to water leakage.
“We know a lot about that but we have to really start opening up the walls and the floors and the ceilings and, as anybody knows with a big reno, you only really get to know what the condition is once you start opening that up.”
The final cost will also depend, Wright says, on the scope of the modernizations parliamentarians deem necessary. In effect, he says, the cost will be whatever it takes to do the renovation right.
“At the end of the day, the most important thing is to have the Centre Block and the other buildings in the parliamentary precinct work for parliamentarians in a 21st-century parliamentary democracy and make sure that Canadians can be proud of this place for centuries to come.”
How much will the interior of Centre Block change?
Wright says the renovation will attempt to strike “a fine balance between heritage restoration and modernization so that we can keep the best of the past and lean forward as a country.”
Recently, MPs on the House of Commons’ procedure and House affairs committee complained about the lack of consultation with parliamentarians and the public on the kinds of changes that should — or should not — be made. They appointed themselves as watchdogs to keep an eye on the progress of the renovation and, if necessary, demand changes.
Regan says most of the biggest changes won’t be visible: removal of asbestos in the walls and ceilings, replacing electrical, plumbing, heating and cooling systems, elevators, and the mortar holding all the stonework together, adding structural supports for earthquake resistance. As well, the building will be made more accessible for the disabled and provide more amenities for female parliamentarians, who weren’t a factor when the building was erected 100 years ago.
As for any changes that alter the character or historic aspects of the building, Regan says: “I can’t see that happening without approval” from parliamentarians.
That would include any consideration of replacing the current adversarial seating arrangement in the Commons — government and opposition MPs facing one another, their benches separated by two swordlengths — with a circular, semi-circular or horseshoe-shaped model that some suggest would be more conducive to collegiality. Regan is skeptical, having checked out the semi-circular National Assembly in France and finding it “probably noisier than our chamber.”
Public Services Minister Carla Qualtrough says that kind of change is “completely on the table” and she, for one, thinks anything that modifies MPs’ conduct “would be a wonderful advancement.” But for now, she says, the plan is “to keep things as they are until decisions are made otherwise.”
PSPC says it’s committed to maintaining a positive experience for tourists throughout the construction. It is working with partners to ensure there’s no disruption to activities such as the regular sound-and-light show, Canada Day celebrations, the daily changing the guard ceremony in summer and weekly yoga classes on the lawn in front of Centre Block.
Catherine Callary, vice-president of destination development at Ottawa Tourism, says there’s no way to avoid an impact when Ottawa’s most-photographed tourist site is closed to the public. There’ll be new sites for tourists to look at — West Block and the new Senate building — but she says the key to keeping visitors coming will be how the scaffolding around Centre Block is wrapped.
Like iconic buildings under renovation elsewhere around the globe, Callary says Centre Block should be wrapped with tarpaulins designed to replicate the structure underneath so that visitors can still feel like they’ve seen the site and been able to take their selfies standing in front of it. Those are, she acknowledged, very pricey.
PSPC says it “understands the need to reduce the visual impact” of construction but no decision on tarp design will be made for some time since no tarp is to be installed until early 2020.











Recent Comments