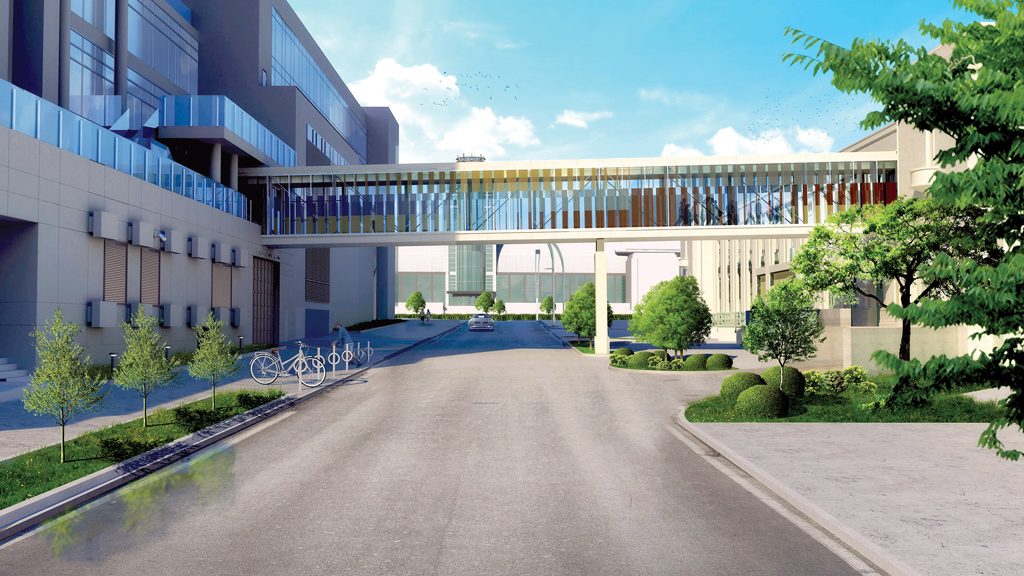A new pedestrian bridge connecting the Beanfield Centre and Hotel X Toronto has been uniquely designed to retain the heritage facade of the convention centre.
The bridge will provide an all-weather pedestrian connection for guests staying at the hotel, located at Lake Shore Boulevard and Newfoundland Drive in Toronto, and attending a conference at the Beanfield or Enercare Centres, located on the grounds of Exhibition Place.
“This was an initiative that was contemplated many years ago as we were commencing construction with the tenant for Hotel X Toronto,” explained Laura Purdy, acting general manager of sales and events management at Exhibition Place.
“There is an existing pedestrian connection between the Beanfield Centre (the Automotive Building) and Enercare Centre that goes beneath the ground, so in fact we can have an all-weather connection between all of the facilities which is a desirable thing from a meetings and conventions point of view.”
The bridge will stretch across Newfoundland Drive in Toronto.
“The concept was to make this connection on the meeting room level of the Beanfield Centre, which is on the second level, and connect that to the meeting room level of Hotel X Toronto, which is on the third level, so that there would be a seamless connection that would allow groups that were utilizing both venues concurrently to have an ease of access between two venues,” said Purdy.
“During the construction of Hotel X, we did have a provision of some base building rough in areas so we knew exactly where that bridge connection was going to land on the Hotel X side and we worked co-operatively with the tenant on that.”
Exhibition Place partnered with NORR Architects on the project. ERA Architects completed a heritage impact assessment on the building and found the proposed bridge connection had minimal impact on the heritage value of the building.
Structurally, the bridge, which is physically attached to Hotel X, has a second hard connection on a single pier in an existing planter just past the centre point of the bridge.
“What that is allowing us to do is put a bridge that is a truss and we’re actually cantilevering the connection that goes to Beanfield. That means I can have a soft connection,” explained Andrew Schmidt, studio manager with NORR Architects, who were also the base building architects for Hotel X Toronto and designed in the structural capacity for the bridge early in the process.
“We don’t actually have to physically take apart any of the facade to put structural capacity to receive the bridge. The connection to the automotive building is just one that will prevent cold air from leaking in the winter time and it will be a gasketed soft connection.
“We’re not damaging the heritage fabric of the Automotive Building.”
The project is currently in the tendering stage for the construction components.
The team expects the contract to be awarded this fall, with the first phase starting by the end of 2019.
Depending on tendering, bridge construction could begin by the second quarter of 2020.
“We’ve just submitted some of our packages back to the city with respect to the site plan control application,” Purdy noted.
“Because Beanfield Centre is a heritage structure it was very important for heritage and for planning that the bridge have an architectural design that was sensitive to the heritage structure itself but also in itself was an architectural piece.”
The bridge is being created to have an impact in the day and evening.
“It’s a ceramic pattern on a laminated glass and there is a tri-coloured, interlayer film that produces a glazing pattern over the glass. We did this intentionally to allow for some site lines that took us from Lake Shore Boulevard to the Enercare Centre,” said Purdy.
“We wanted to create as much natural light coming into that connection as possible.”
Much of the construction of this bridge will happen off site, said Purdy.
The first phase of construction will occur inside the Beanfield Centre. To retain the heritage envelope, an existing window panel will be removed which will create the opening for the new bridge.
“Right now, that window panel opens up into a meeting room space so we’re going to be modifying that space to create the entryway for the bridge,” said Purdy.
“Because we are operating the Beanfield Centre and the tenant is operating Hotel X Toronto, it was really important to us to have as little disruption as possible on our existing clients’ business. Most of that construction will happen off site and it will be literally craned into place.”




Recent Comments